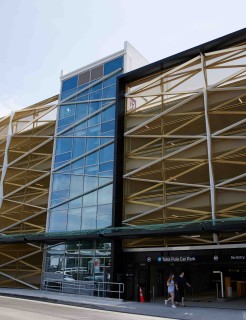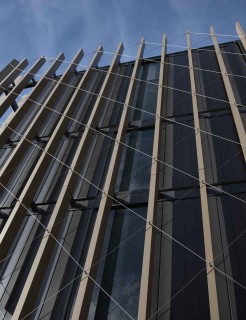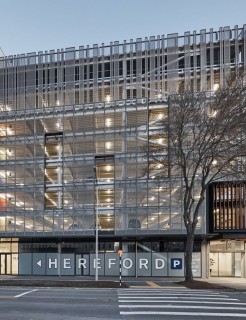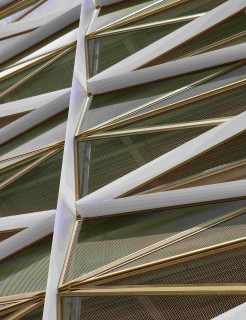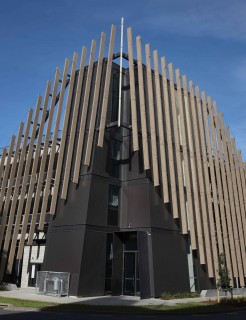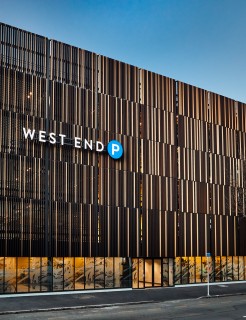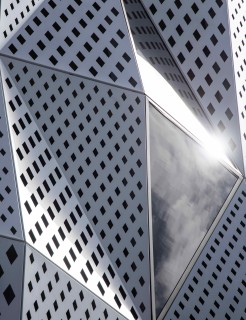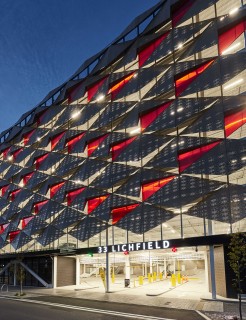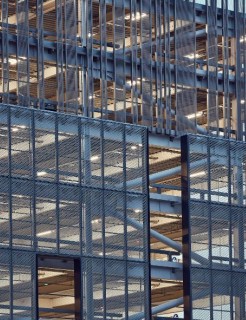
120 Victoria Street
Victoria Street in Wellington bustles with destination shoppers and busy commuters on their way to or from somewhere. Observing the daily rush are the employees of the retail stores at 120 Victoria Street, and the residents of the 83 apartments above them.
Separating the commercial and residential areas of the building is a fabric facade that extends out over the pavement. The design is simple and effective, the fabric facade joining the overall colour scheme, with the use of darker colours on the window sills and frames contrasting to the white of the building. The fabric facade also provides solar control for the shop frontage below, preventing unwelcome solar gain during summer months.
Involved from an early design stage, we assisted with the provision of full shop drawings, engineering and a PS1. Central to the design and detail provided is the large aluminium frame and the tensioned fabric facade stretched across it. The frame was finished in a standard Duratec Powder Coat, while the fabric facade was finished in a ‘Choco’ colour.
Classed as a light bioclimatic facade, the tensioned fabric is 100% recyclable and able to block up to 78% of solar heat. During the warmer months this greatly reduces the need for air conditioning, lowering the energy burden for the four commercial spaces behind the facade. For 120 Victoria Street, the facade serves an important function, elevating the living experience for the apartment occupants by providing a sense of separation from the street below. At the same time, it grounds the shopping experience for the retail outlets and provides shade for increased shopper comfort.
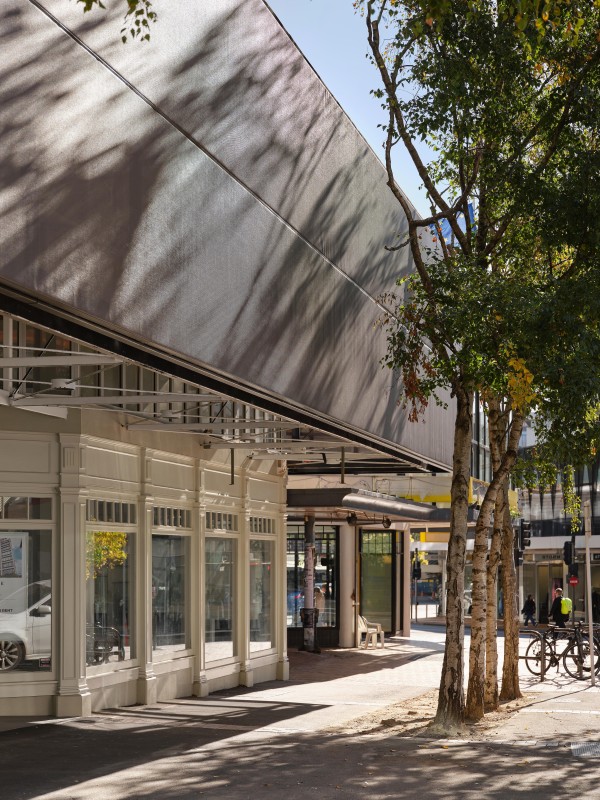
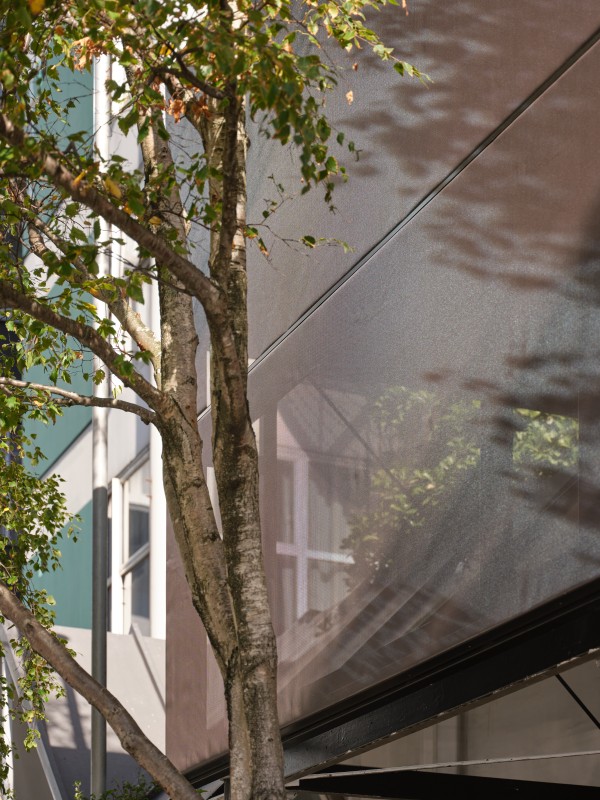
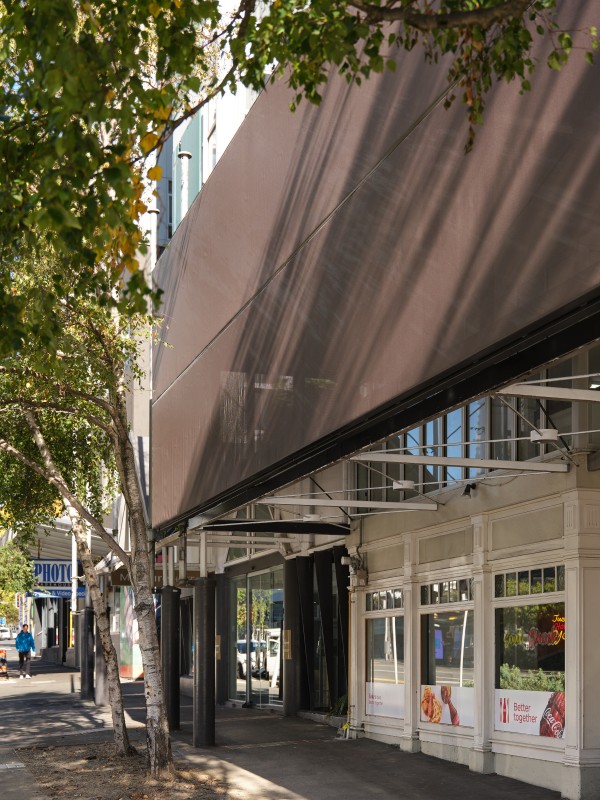
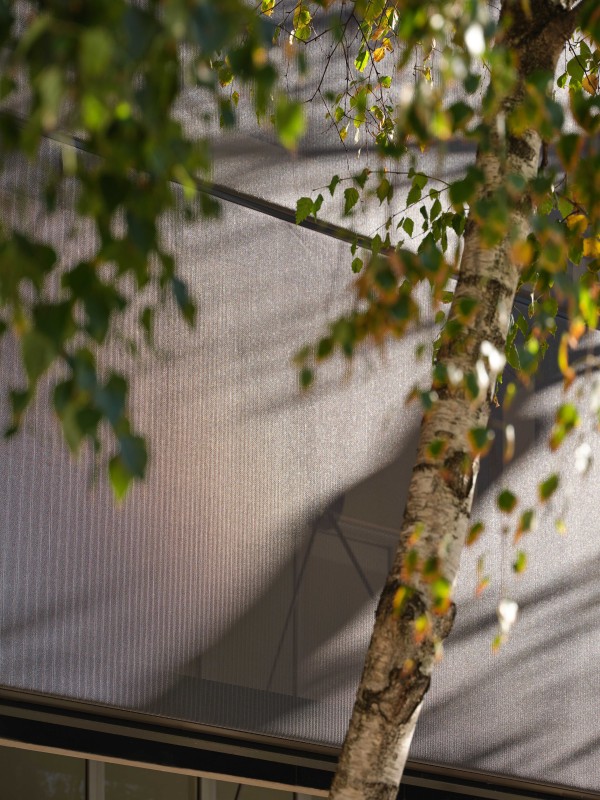
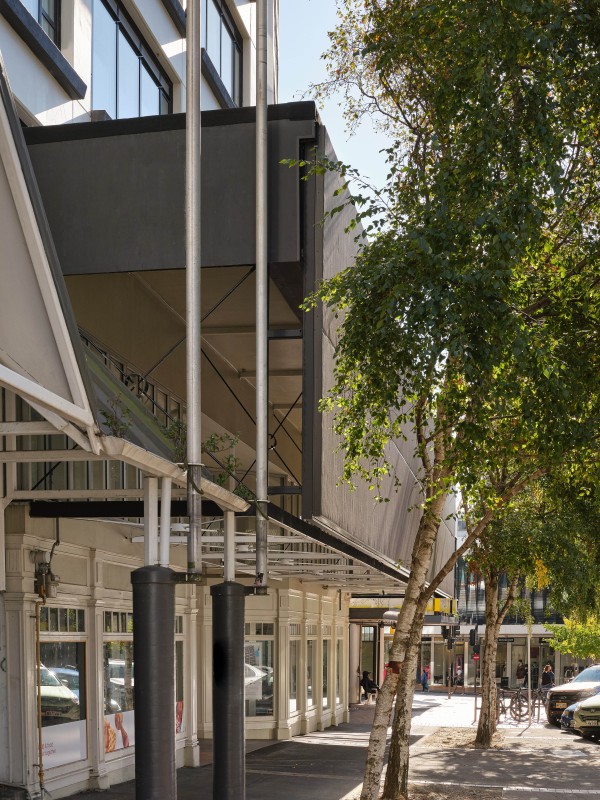
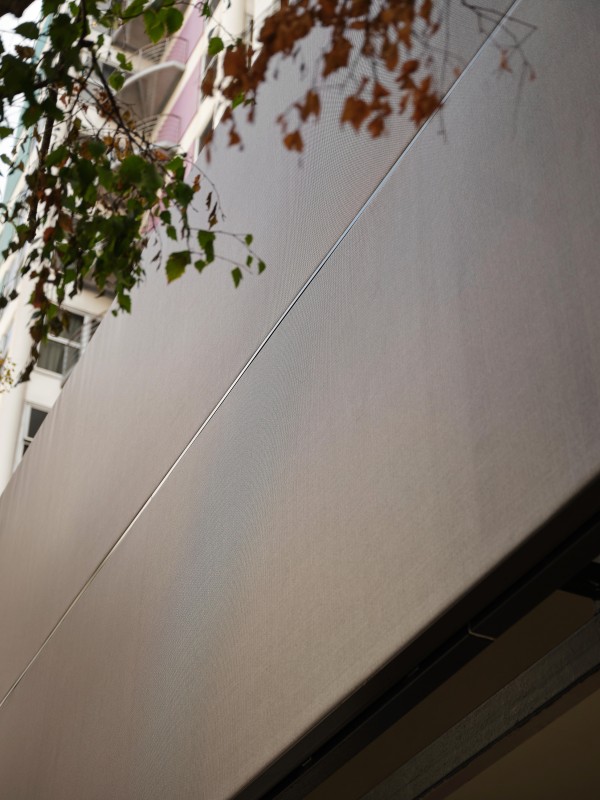
Architect Designgroup Stapleton Elliot Contractor Gibbons Co
Location Wellington

