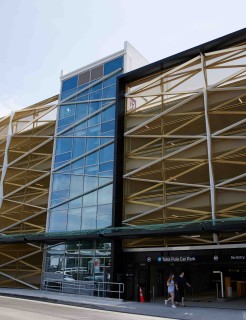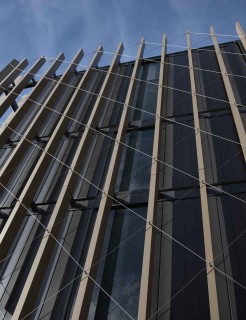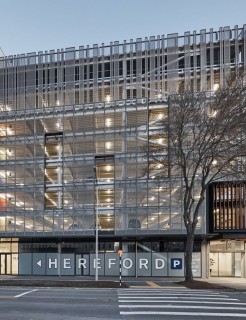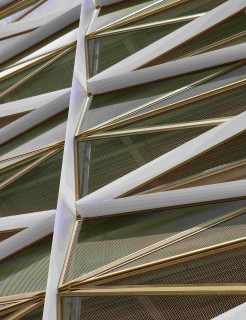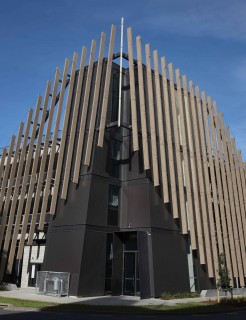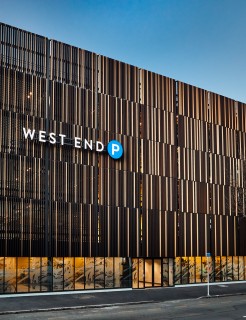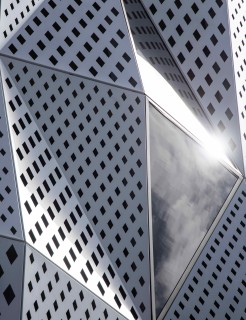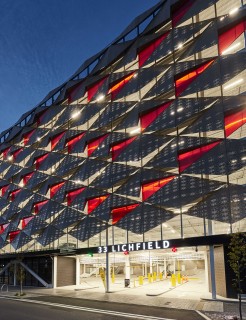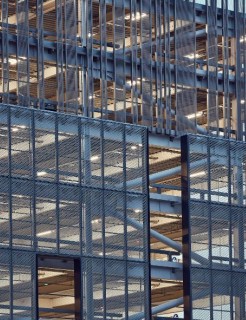
Altus Warehouse
The Altus Warehouse in Hamilton was designed as a physical manifestation of their brand identity. The road-facing elevation uses vertical louvres to establish a distinctive, colourful aesthetic that is undoubtedly Altus.
To make the facade 'undoubtedly Altus' goes beyond the colours, with the positioning of the louvres, some of which are at opposing angles, creating movement that mimics the energy and raking flow of the Altus logo itself. The design uses a neutral palette of whites and grey, along with the darkened frame of the 1st floor, as a backdrop to allow the colours to stnad out more effectively.
Insol was engaged early with this project, providing design, engineering and shop drawing services, along with providing both a PS1 and PS3. Solaris 600x50 louvres were fixed vertically at regular centres, with brackets securing the louvres at the head and base. If that all seems simple and straightforward, it's because it is.
What sets this project apart is those colours. An Interpon powder coat was matched perfectly to the Altus brand colours, which as any Brand Manager will happily voice, has to be exact, with no room for even the most subtle variation.
The result is an extension of the Altus brand of the most striking and impactful kind. Driving past this warehouse, the colours will undoubtedly get your attention. Which is perfect given those colours are, as previously mentioned, undoubtedly Altus.
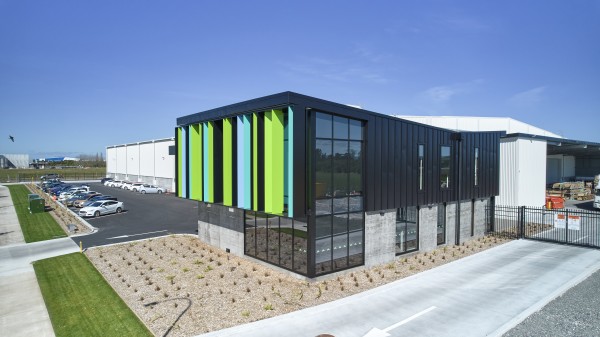
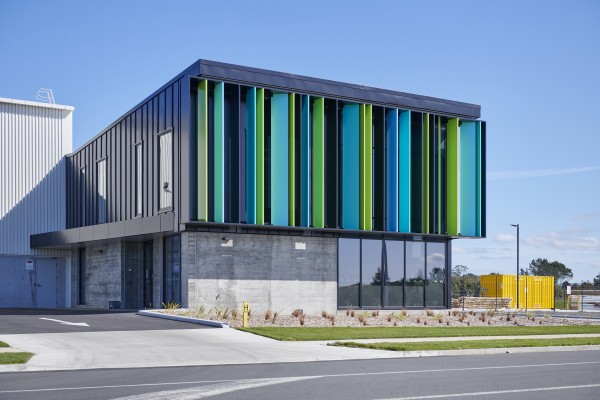
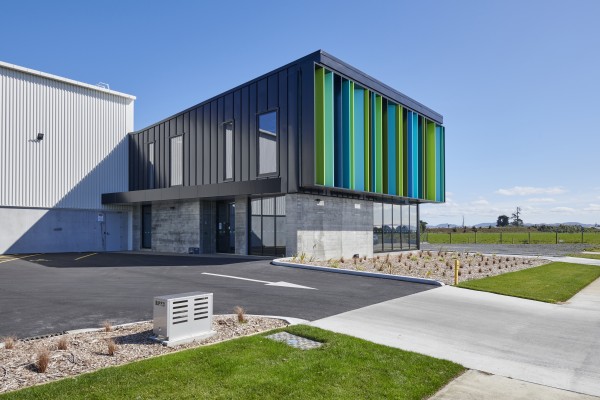
Architect Eclipse Architecture Contractor Foster Construction
Location Hamilton

