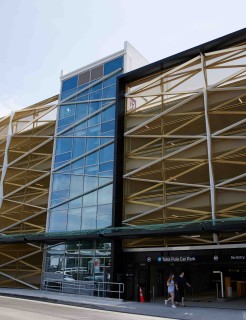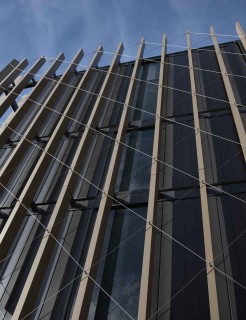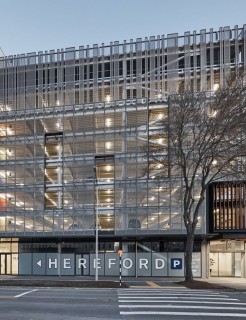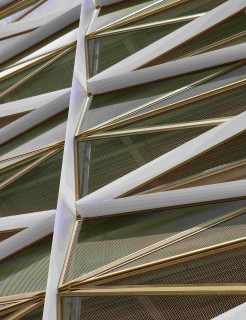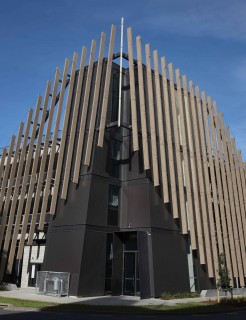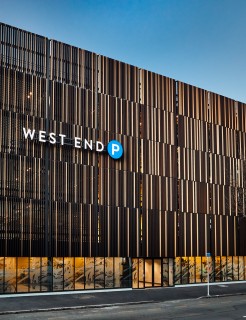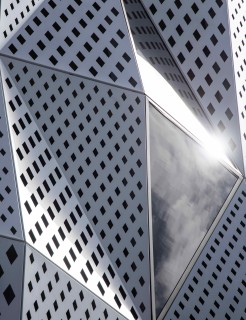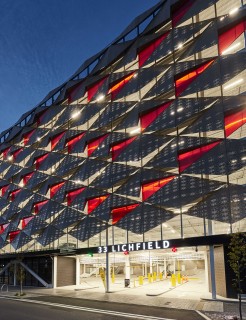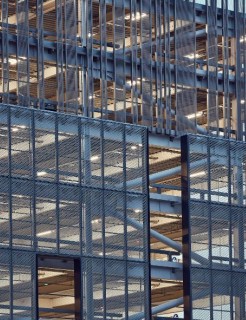
Amesbury School
The design of Amesbury School is recognised as a model flexible learning environment, with classrooms which can be reconfigured easily to suit student and teacher needs, changing from communal spaces to smaller classrooms. Stage Two of the build saw the addition of a central hub to house further configurable learning spaces for an additional 200 students.
Grabbing the visual attention on the exterior are a series of window shrouds finished in the school colour palette. Each is positioned to provide protection from a full strength sun, casting shadows inside, and allowing teachers and students to enjoy the maximum natural daylight without glare and sunstrike.
The functional element of the window shrouds was achieved with a mixture of Solaris 200 fixed louvres and custom 6mm aluminium shrouds. The custom shrouds are in a neat row, each featuring a tapered profile with the shroud moving closer to the building towards the bottom. The tapered line reduces any possible blockiness and draws the attention to the lower half of the building, towards the entranceways.
Each shroud is finished in a powder coating of either ‘duratac matt black’, ‘energy peak satin’ or ‘intensity summer’.
The overall aesthetic is colourful, bold and entirely befitting of a learning environment. The shading functionality meets the needs of a learning environment and students, while the colour palette is joyful and optimistic. It’s precisely the kind of building that tells you by its looks alone that the quality of teaching and education inside is top notch…just like those window shrouds.
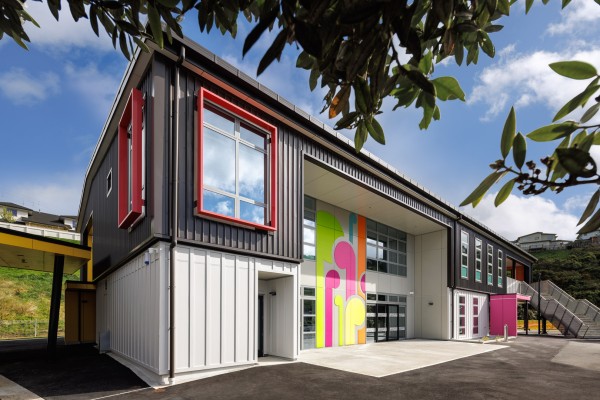
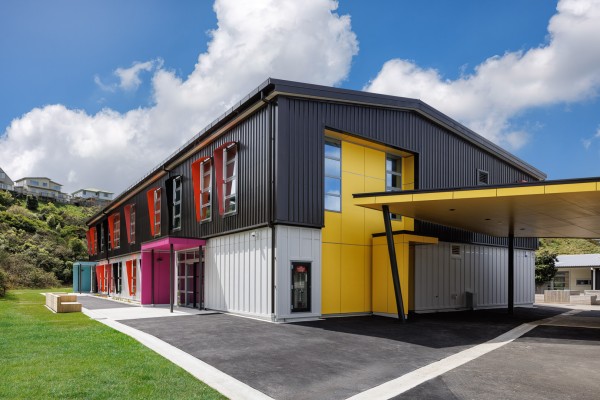
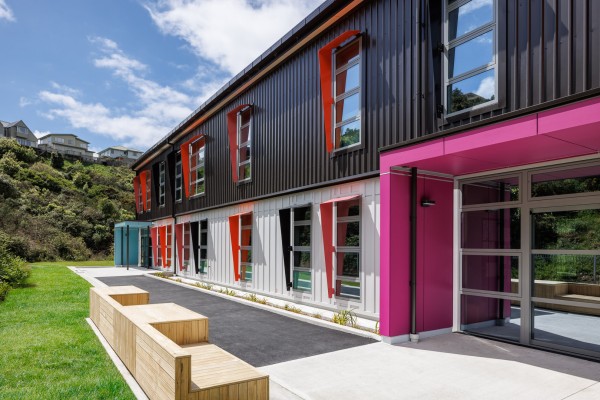
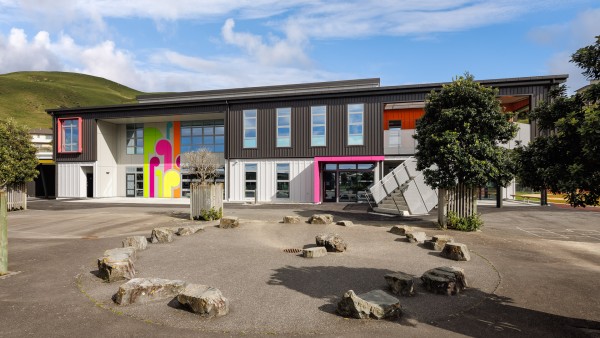
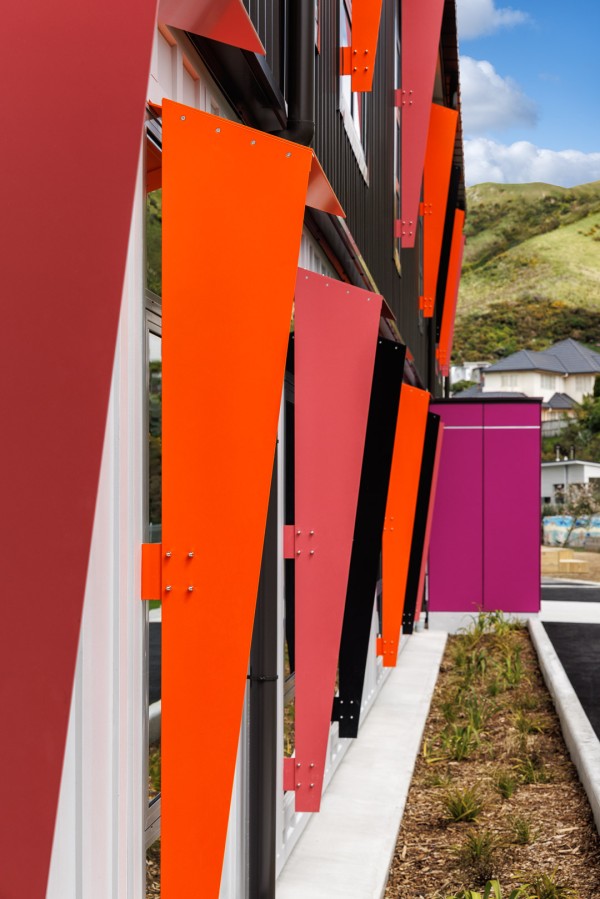
Architect McKenzie Higham Architects Contractor Holmes Construction
Location Wellington

