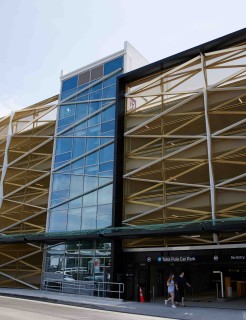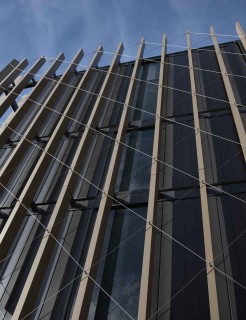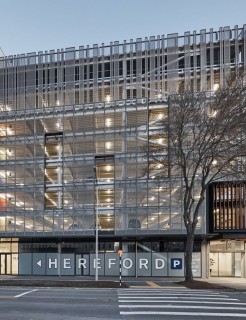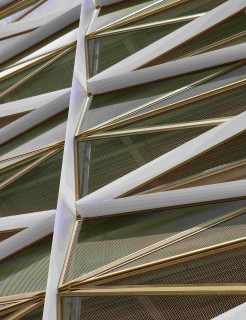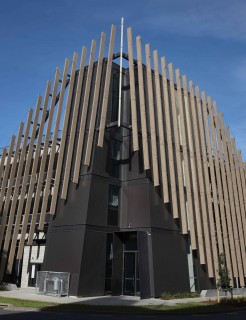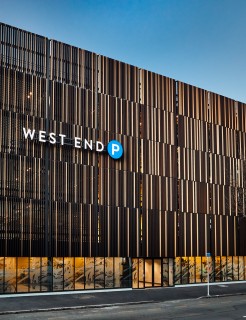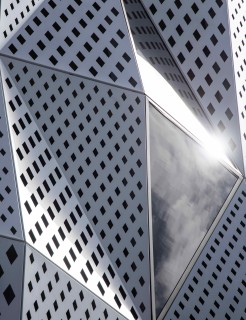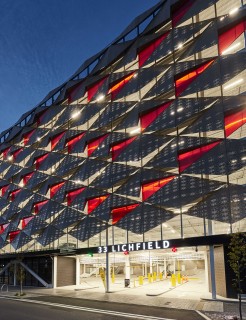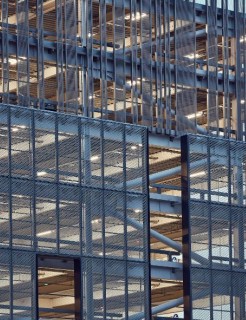
Christchurch City Mission
The rationalised Christchurch City Mission site included a new mixed use structure housing a foodbank, opshop and space for counselling staff to help those in need. It would be light and welcoming, with sun shading for occupant comfort and also to help control thermal gain, preventing any food and clothing from spoiling.
The design added strategically placed louvres towards the upper portion of glazed frontage and on the roof, where it would obscure the view of plant equipment. Aluminium grating screens on the upper level of the road facing elevation, offering both shade and an increased sense of privacy and security for those inside.
Aurora 300 fixed aluminium louvres were fixed horizontally at 400mm centres, with an angle of 30 degrees. Finished in a standard Dulux Duratac powder coat, the aerofoil blades have a significant visual presence from the exterior which carries through to the interior, which they wash with shadows.
The Aluminium Grating provides a contrasting aesthetic, the black powdercoat finish standing out against the light coloured brickwork behind it. The panels are arranged in sections which compliment the vertical lines of the building that lead downward to pillars on the corner of the structure. Used in such a way, the grating offers the functionality of shading while helping define the character of the building.
The finished project is an example of the functional simplicity of louvres and grating. In this setting, they work as intended and their uncluttered presentation is used to give the building a character that is relaxing and welcoming. As it should be given its purpose.
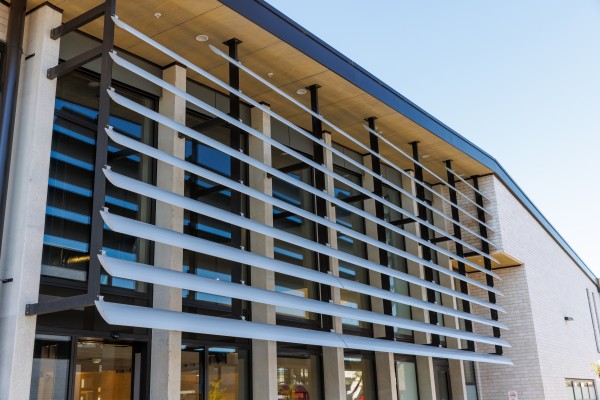
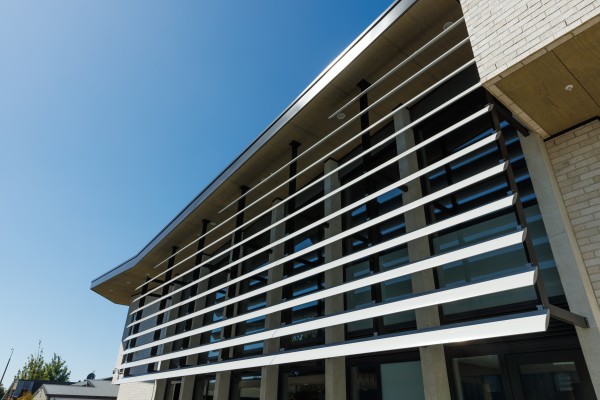
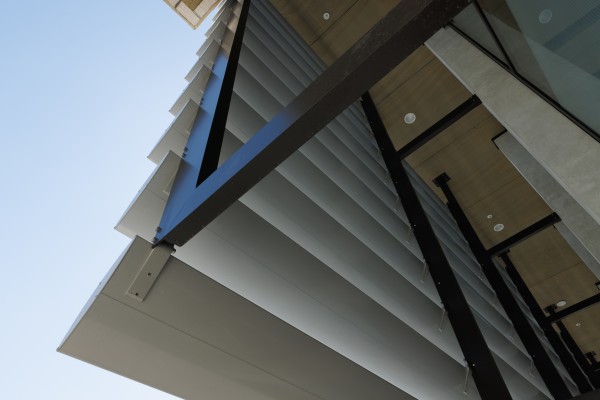
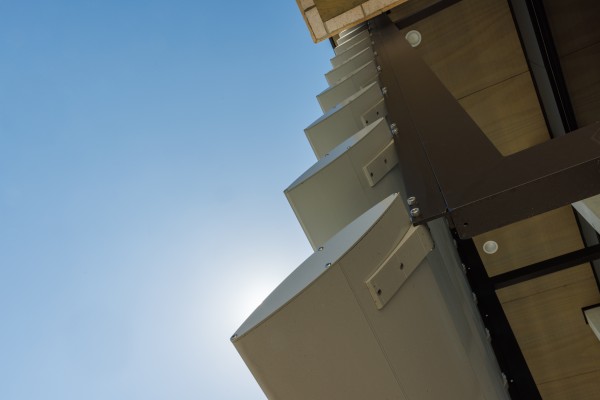
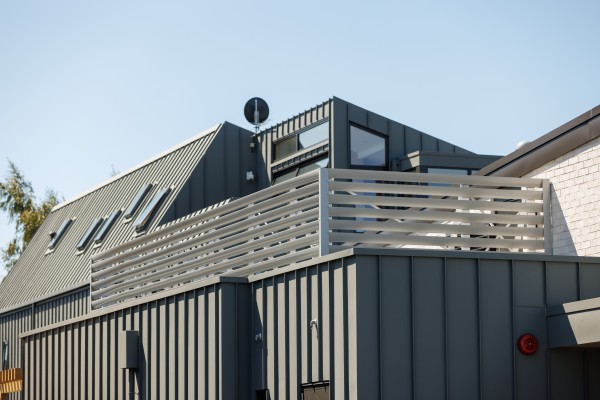
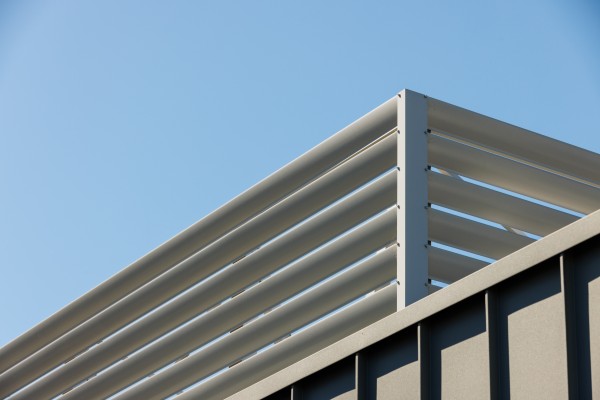
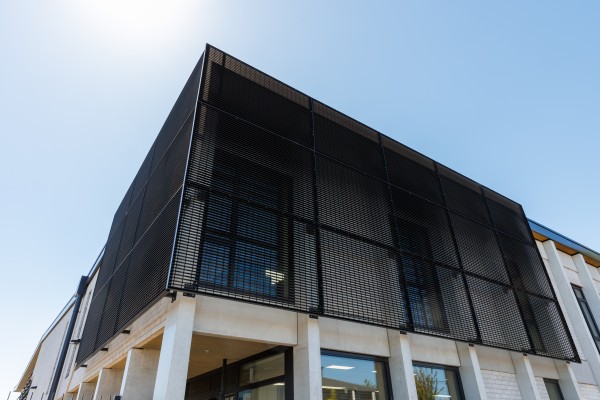
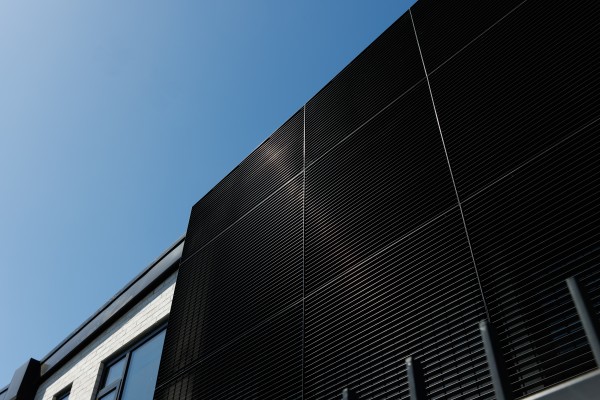
Architect Wilkie & Bruce Contractor Naylor Love
Location Christchurch

