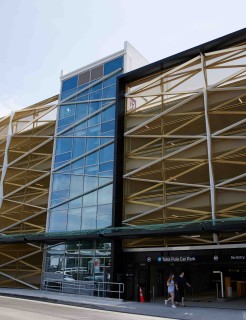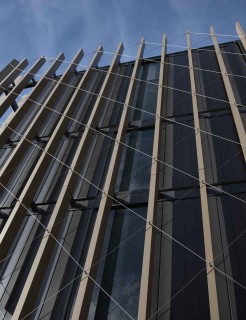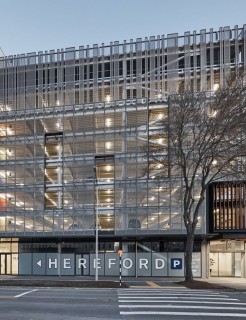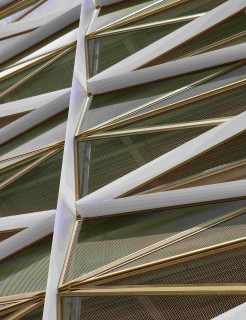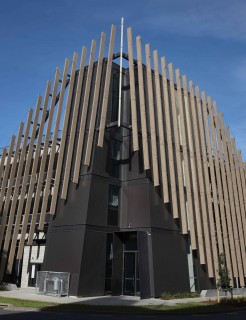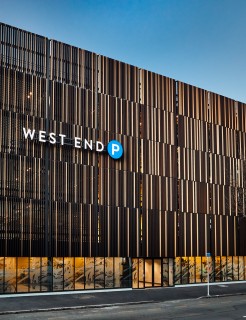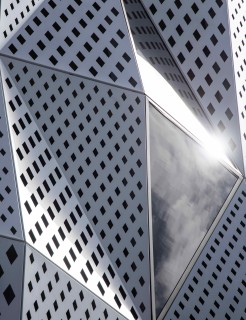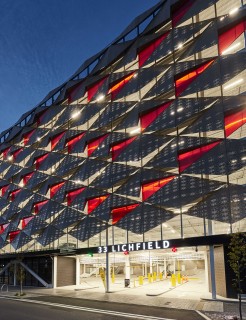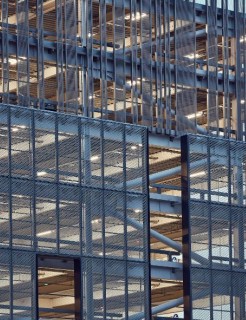
The Residences at Hills Village
The Residences at Hills Village took a dated and visually unappealing building and applied architectural vision, transforming it into the centrepiece of a rejuvenated area of Hamilton that was otherwise forgotten.
Previously the Hills Laboratory Building, the extensive rebuild project stripped the building back to just the structural frame, then set about adding layers of strength and beauty to create an apartment complex with stunning views of the Waikato River, and the City beyond. Central to the exterior aesthetics is the liberal use of louvre blades for a combination of functionality and character, obscuring the industrial plant machinery and adding textured depth to the east and west elevations.
On the South elevation, Insol Harrington louvre blades are used as a plant screen. Set at 180mm centres, they extend coverage over 4 floors in the centre of the building, obscuring the machinery from view, from either end. Sitting above them are Insol Solaris 100 S fixed louvre blades, providing visual obfustication of the roof level plant area. Both sets of louvres blades are finished in a Duratec powder coat finish that works in the with the two-tone colour scheme used throughout the design.
Additional Harrington louvre blades are used on the first floor south elevation to provide sun shading to the above garage interior corridor, and to transition the floor level design to the elevated character. Part of that elevated character is a custom window shroud using Insol Solaris 20 fixed louvre blades to frame glazing, offering partial solar control and visual depth.
The mainstay of the east and west elevation is a combination of Solaris 300 S, 400 S and 550 S fixed louvre blades. Used sparingly and finished in the darker tone from the colour scheme, they create strong vertical lines that accentuate the frames of the penthouse glazing, cleverly blending and complimenting the lines of building elements for a cohesive appearance.
The Hills Residences are a wonderful example of how louvres can be used to functional and aesthetic effect as part of the modernisation of a building. Overall, the adaptive reuse of the building demonstrates the importance of architectural vision and how, once applied, it can lead to a new lease of life on both the building and general area.
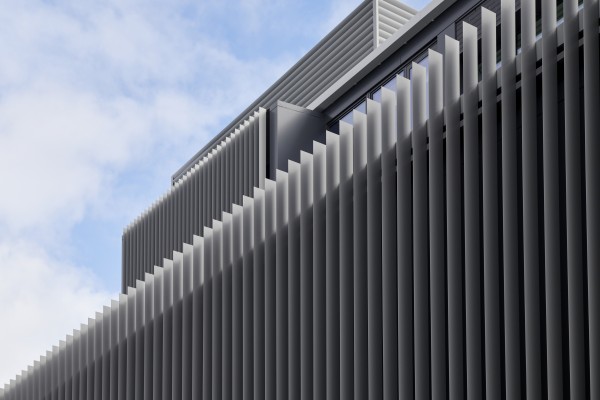
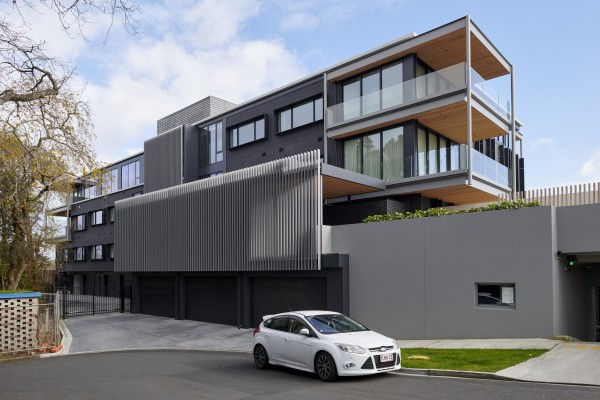
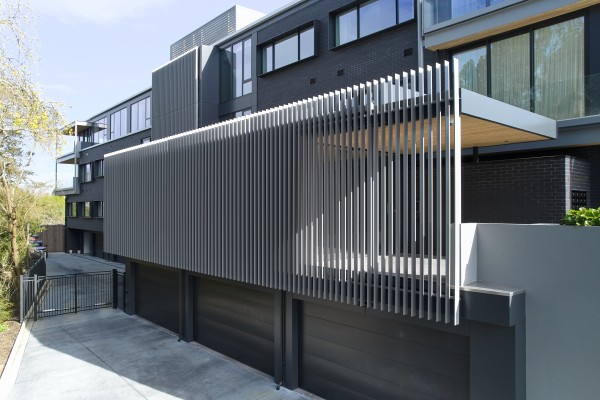
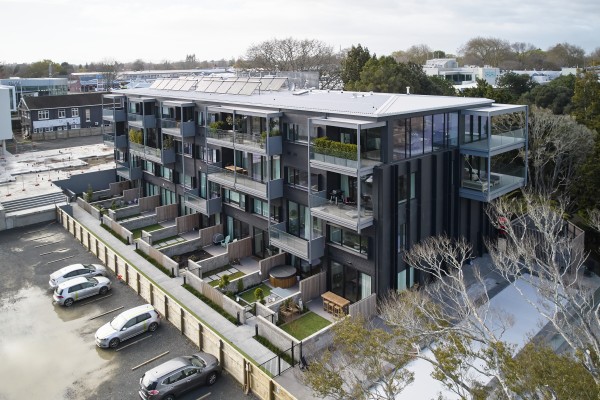
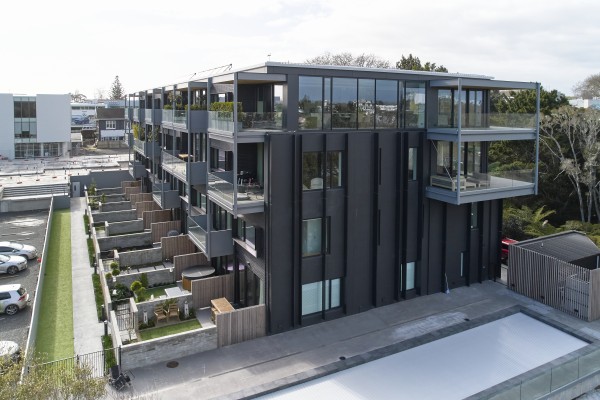
Architect Edward White Architects Contractor SJR Builders
Location Hamilton

