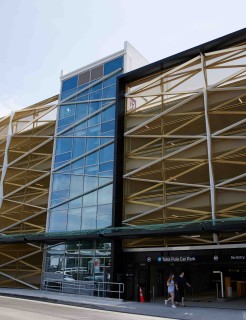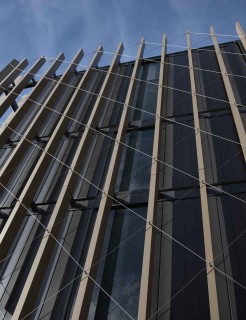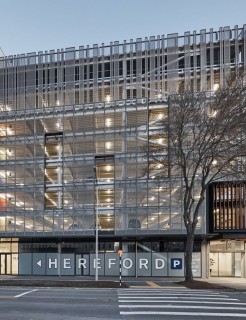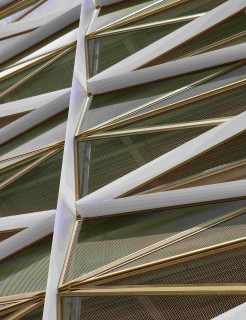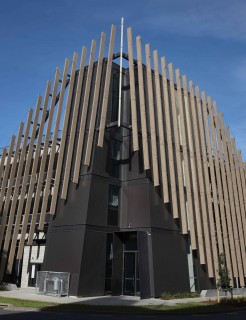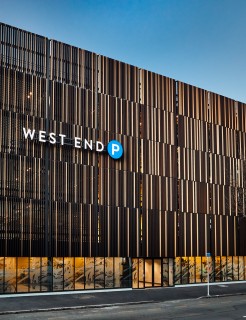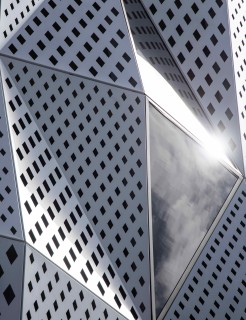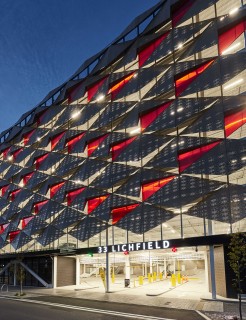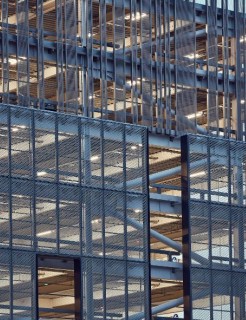
Lichfield Street Parking Garage
An 8-storey building with 805 spaces in the centre of Christchurch, Lichfield Street Car Park showcases a unique design that uses shadows and angles to subtly shift the appearance as the sun moves, breathing life and movement into the facade.
We provided an alternative design solution, fabricating large single piece aluminium modules with enhanced structural integrity. Attaching the facade to the primary steel structure was completed by hand lifting and fitting from access machines, negating the need for extensive cranage and scaffolding.
This simplified fixing methodology overcame restricted site access by a key roadway and offered considerable efficiency gains. An alternative extruded polycarbonate material for the translucent infills was developed, with suitable fixing details for facade integration.
The resulting pattern of large, flat aluminium diamond shaped ‘scales’ and translucent acrylic panels is consistent with the architectural vision and delivers an impactful presence in the heart of Christchurch, as it continues to reimagine itself.
Client Christchurch City Council Architect +MAP Architects
Contractor Clearwater Construction Location Christchurch

