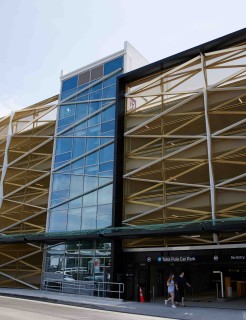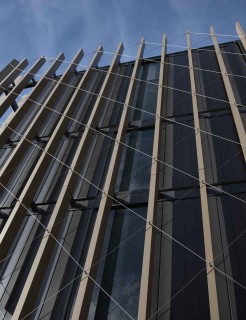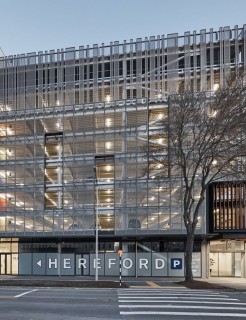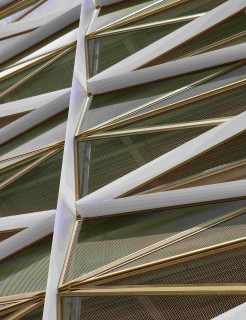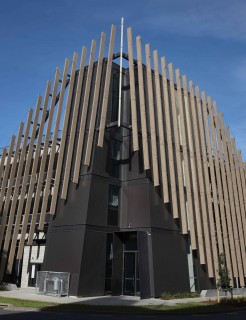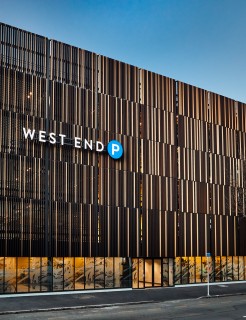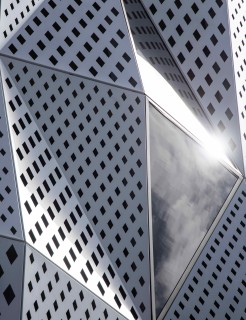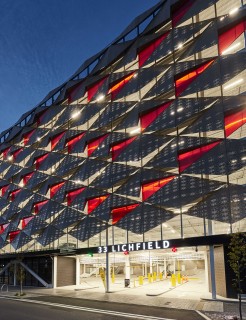
Ngamotu House
Atkinson House was a 6 story office building which had fallen vacant and into disrepair following the departure of Government Departments. In need of significant strengthening and refurbishing, Taranaki iwi Te Atiawa purchased the building from the Crown, undertaking to turn the 4,000m² CBD building into something that visually represented their commitment to whakapapa and each other.
The facade was designed to honor Rongoueroa, a Te Atiawa ancestor, by taking the form of a parawai (a cloak of notable status) which symbolically embraces the building. The sparing use of culturally significant colors was important, with the facade featuring the traditional Te Atiawa blue for the moana (sea), red for the kokowai (red ocher) found on Taranaki Maunga, and orange to symbolize the vitality of Te Atiawa. Finally, black is used as a symbol for papatūānuku (Earth mother).
The cultural story starts with the canopies at the side and in front of the main entranceway. That entranceway canopy becomes the center of the design, informing the diagonal lines that radiate outwards and upwards, framing the perforated panels which continue the triangular nature of the design (and include the important colored sections). Above the main design, vertical louvers are used to shade and control thermal gain in the upper offices.
The main entrance canopy features a custom dapple rainscreen finished in a standard Dulux powdercoat. For ease of installation and the minimum of on-site disruption, the canopy was delivered in pre-fabricated sections, then fixed at the base and midspan to footing connection points.
The left hand side of the entrance canopy features a gap, immediately leading to a walkway underneath a pedestrian canopy. This continues the custom dapple pattern, which extends for 18 meters at a width of 2.3 meters. Weather resistant coloursteel roofing is used on the top, while the very same dapple pattern is visible on the underside.
Above the canopies, the long vertical lines have been created with Solaris 150 louvers and fabricated 350mm panels set within a support frame. These rake up the building, across 3 floors, the same powdercoat finish anchoring the visuals to the base. Outside of these lines sit custom triangular dapple panels, finished primarily in black with just a few corners in the aforementioned colors of significance.
Finally, Insol Solaris 150-S louvers are used at level 5, between floor levels on the North and East elevations. A total of 104 louvers blades were fixed at 600mm centers, providing shading and passive thermal control.
Following the renovations, Atkinson House was renamed Ngamotu House, to recognize a collection of hapu known as Nga hapu o Ngamotu. It occupies a commanding position in the center of town, where the design speaks to everyone who sees it, helping encourage cultures to talk and come together. This is aesthetics with meaning, where the visuals do more than look good. They encourage people to do good, too.
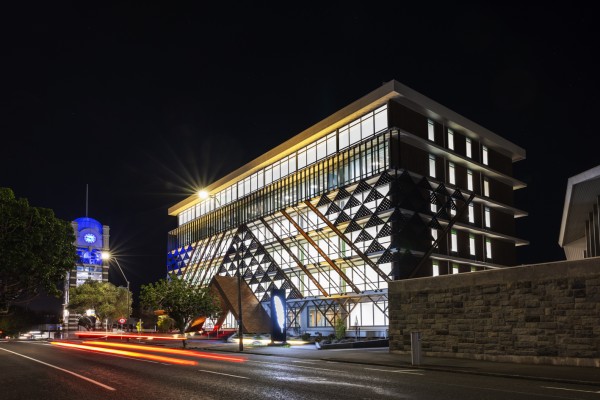
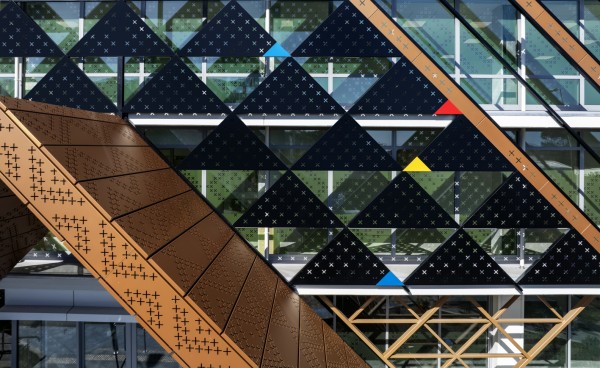
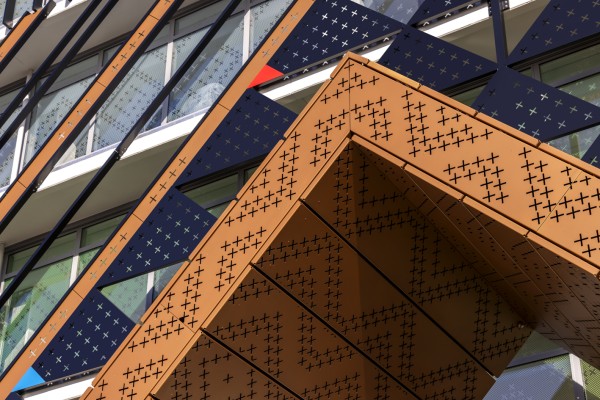
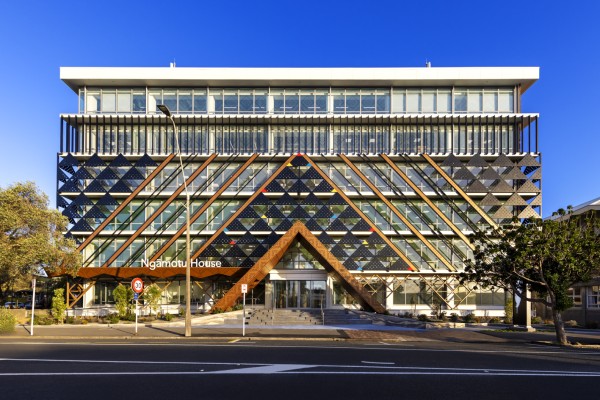
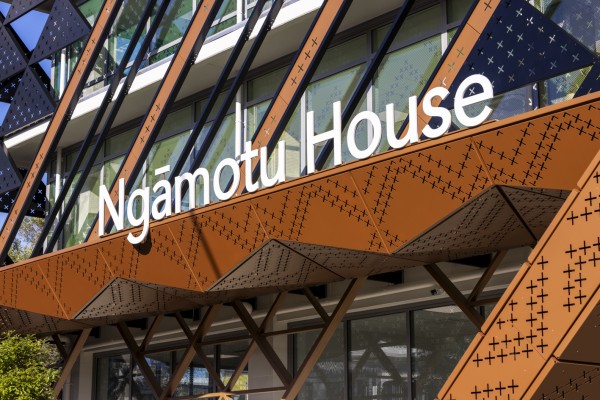
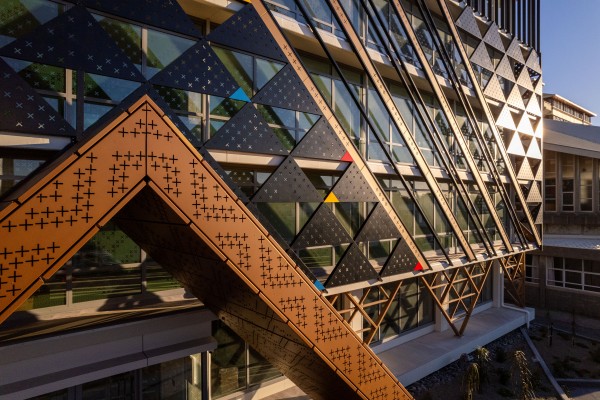
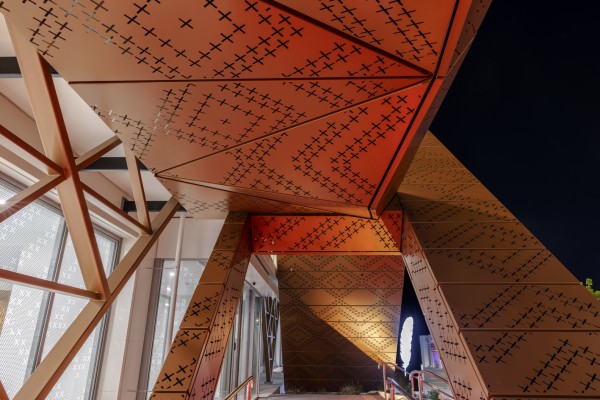
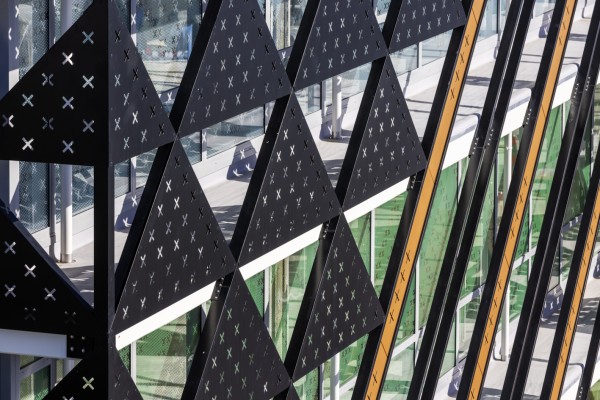
Architect Boon Architects Contractor Clelands Construction
Location New Plymouth

