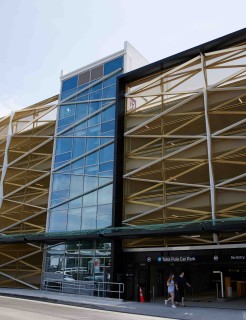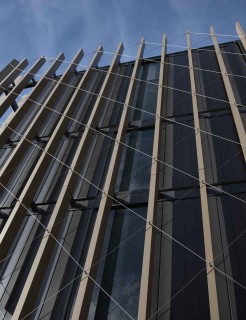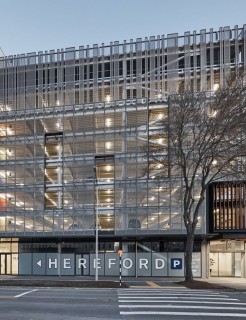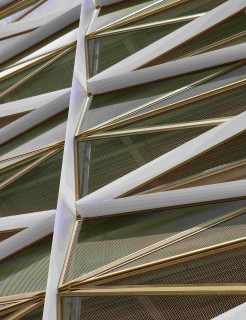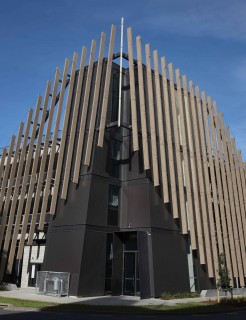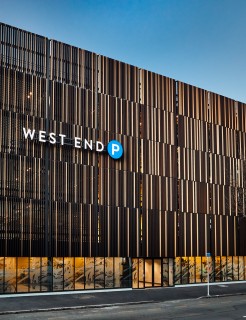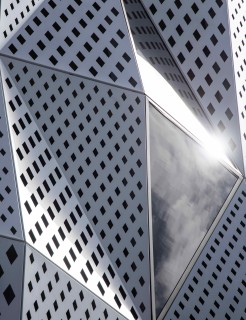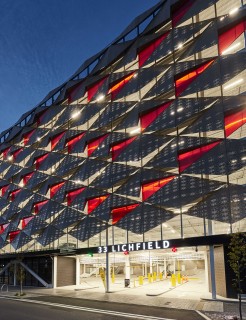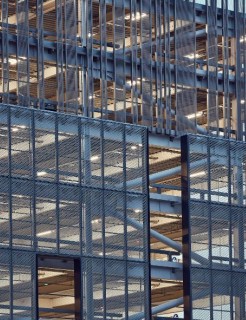
Ormiston Hospital
The $38 million expansion to Ormiston almost doubles the floor size of the only private surgical hospital in Counties Manukau. The extra 4500 square feet is spread over 4 storeys, providing an additional 15 private beds, with multiple consulting and procedure rooms extending the general surgical, endoscopy and specialist treatment services available.
The building exterior was designed to complement the existing building while also introducing timber-look aluminium panels which would add a more distinct aesthetic, becoming the dominant visual feature. The East and South elevations feature a unique louvre configuration designed to allow the rehabilitative benefits of sunlight to enter patient rooms, while restricting views from the exterior, so the floor to ceiling glazing opens up the room to the world without letting the world into an area where privacy is of prime importance.
Everything on the roof needed hiding, with the plant room and machinery shielded from sight by louvres and a louvre gate. The essential equipment needed to maintain the health of the building doesn’t need to be revealed to the public, it needs to work and support the vital work of health practitioners. After all, when you visit a hospital it’s sometimes best not to know exactly how it all works. Just knowing it does and a visit will help you get better is enough.
The mechanical heart of the hospital is hidden by Caldera 150 plant screen and gate. The parallelogram shape of the louvres is sharp and distinct, providing ample coverage of the plant equipment to keep them from visual sight without restricting the free movement of air necessary to maintain optimal functionality of the machinery.
The same Caldera 150 louvres were used in combination with Solaris 110 louvres to provide privacy for patients. Arranged in large vertical strips that run from the bottom of the first floor to the roof, they are oriented to maximise both sunlight and privacy. Best viewed from inside the private rooms, the horizontal Caldera louvres are configured to stop visitors and neighbouring residents being able to look up and in. The Solaris louvres covering the top half of the glazing do the opposite, they open the room to sunlight and let patients gaze up and out.
Ormiston Hospital utilises louvres in a perfect manner for the function of the building. They hide what does not need to be seen, such as the plant. They also hide what does not wish to be seen, such as the patients in recovery. For the plant - they let the air in (and out) and for patients they let the sunshine in. It’s a perfect remedy for a healthy building and healthy people.
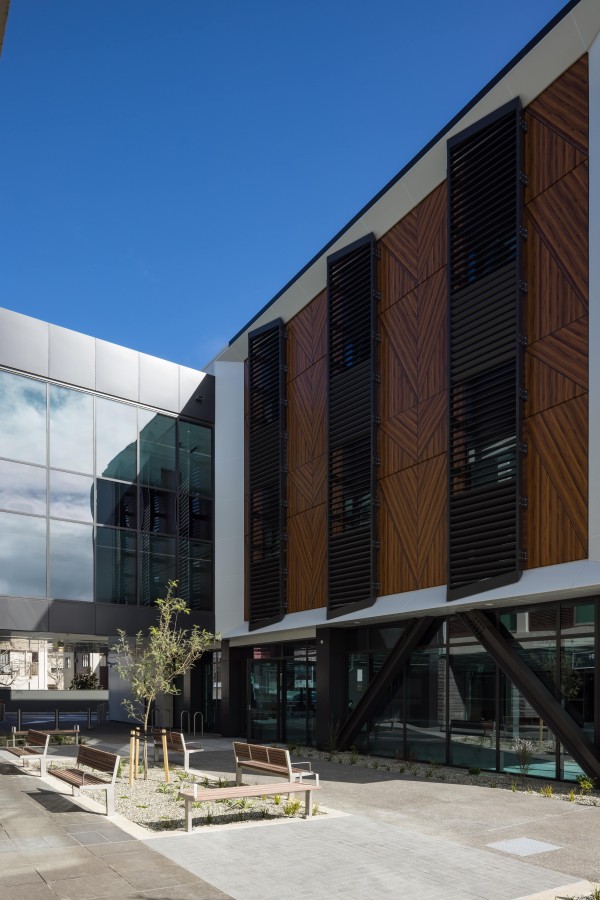
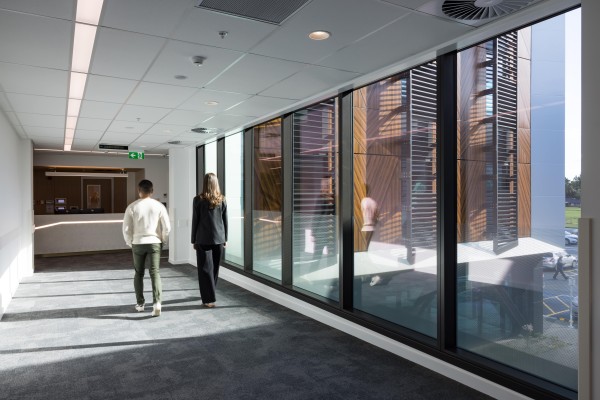
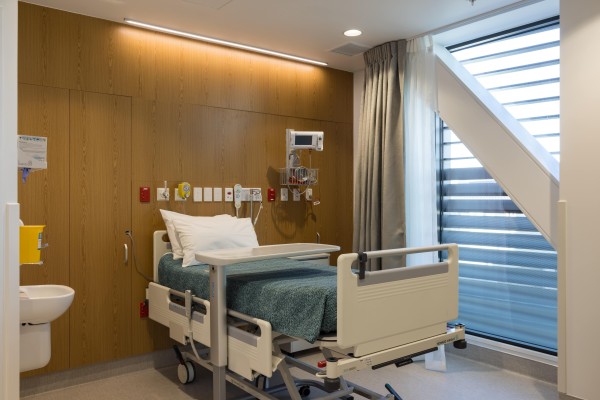
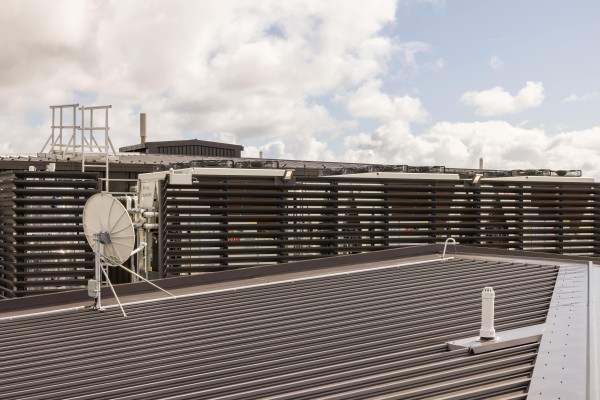
Client Vital Healthcare Property Trust Architect Klein
Contractor Savory Construction Location Auckland

