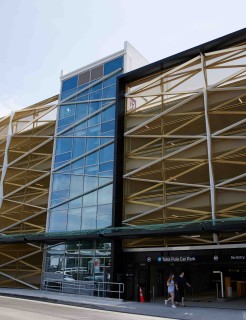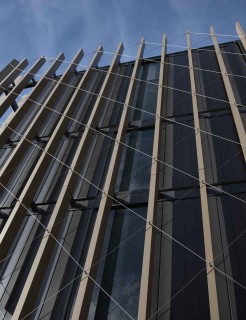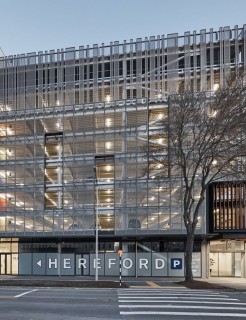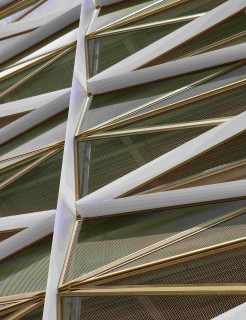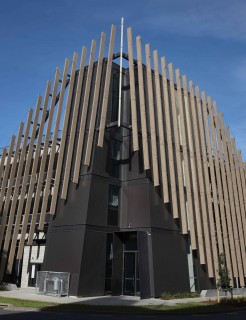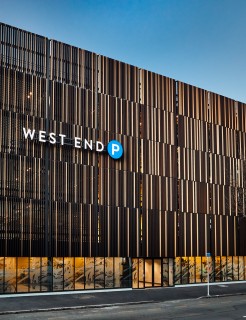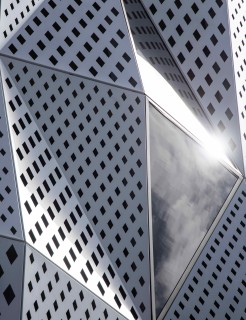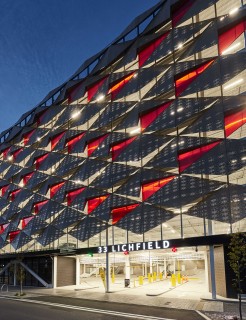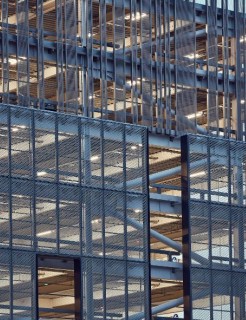
Quest Apartment Hotel
The Quest complex comprises 35 apartments, with a mixture of studio, one-bed and two-bed configurations on offer. The building is just a few minutes walk from the recently renovated Hawkes Bay Event Centre, Municipal Building and Plaza. The central location in Hastings CBD demanded an aesthetic which was modern but sympathetic to the surrounding area and art deco architecture.
The design called for four columns of louvres. Functionally, they would provide shading and solar control for the apartments. Aesthetically, they would reduce the impact of the white exterior so that it doesn’t overpower the viewer, allowing the wood grain effect border to take on more visual prominence.
Four columns of Caldera 240 aluminium louvres, with 34 louvres in each column, were fixed at 300mm centres. The panel lengths varied between 5530mm and 9297mm and all were finished in a natural anodised look. Rear mount channel brackets were used to fix the louvres to the structure.
The Caldera louvres are effective at reducing the solar gain for occupants, allowing for views across the CBD. Importantly, they also reduce the outward glare from the white frontage, adding depth and shadows that compliments the picture frame effect of that wood grain effect border. The combination of these visual elements allows Quest to stand out in a busy visual area, marked by what might be best described as distinctive subtlety.
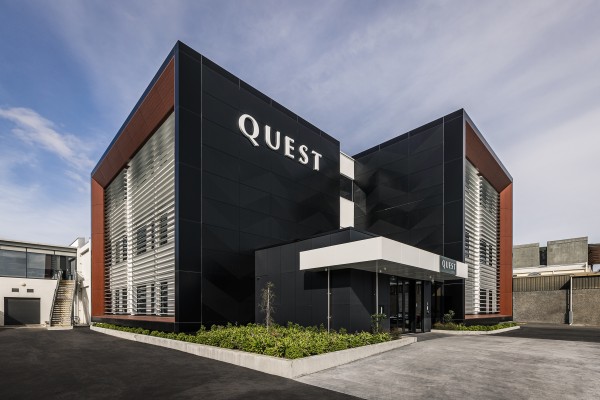
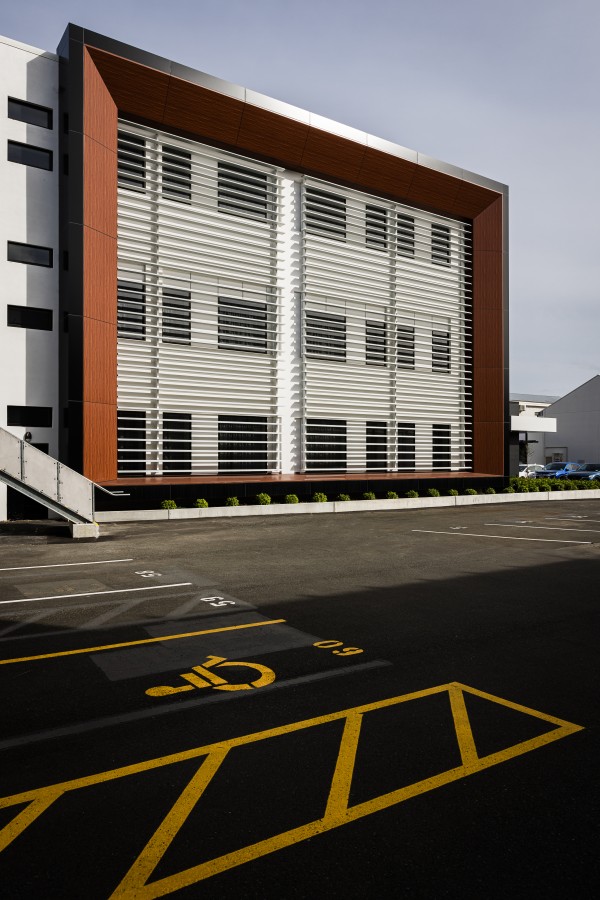
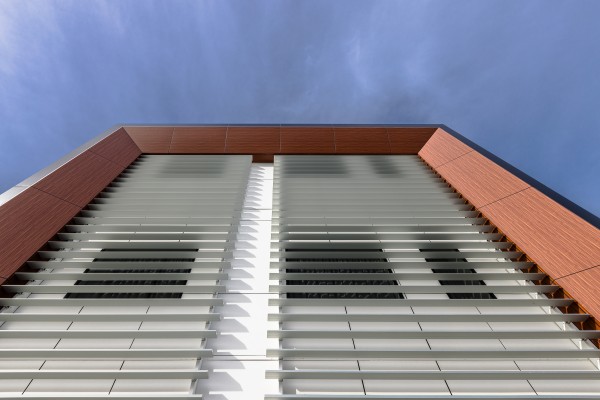
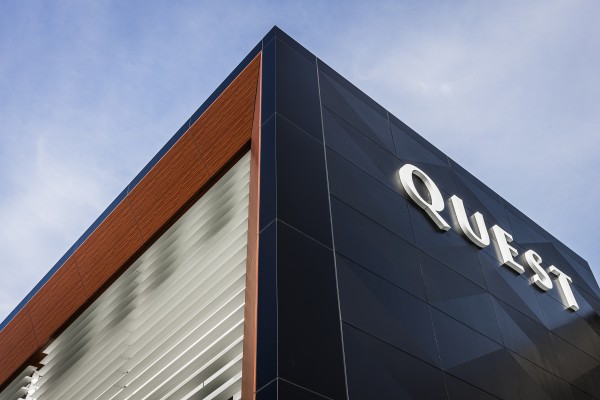
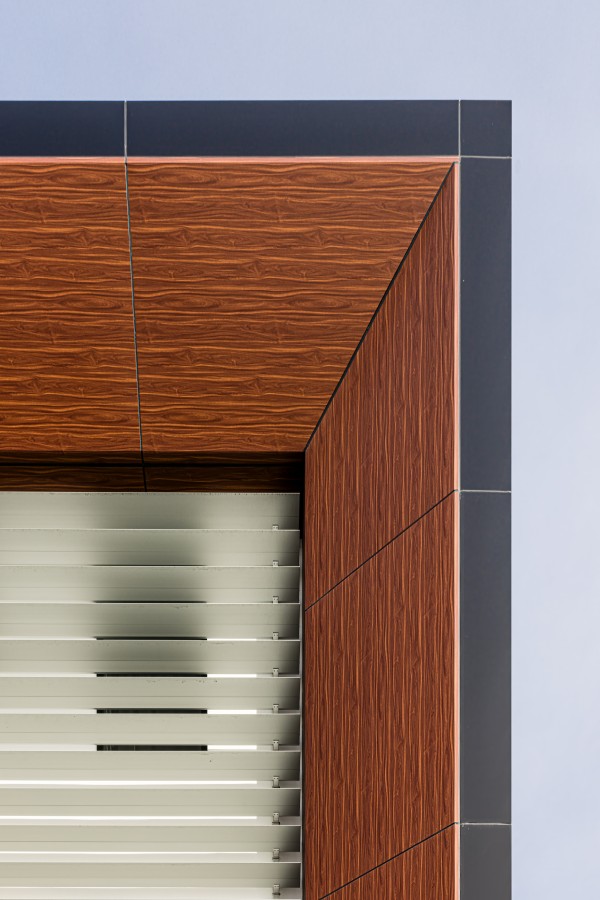
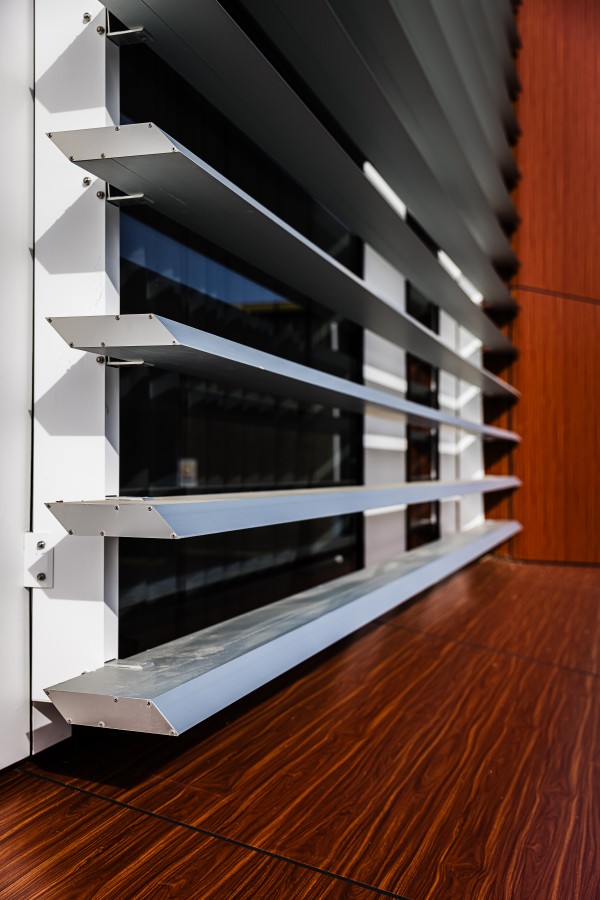
Architect DesignCo Group Ltd Contractor Stead Construction
Location Hawkes Bay

