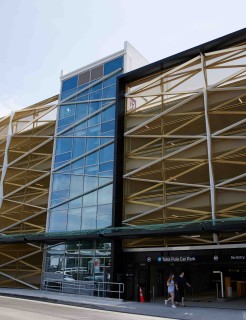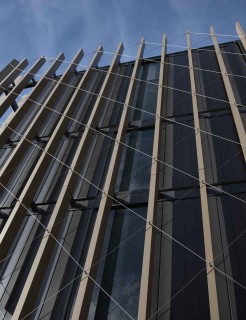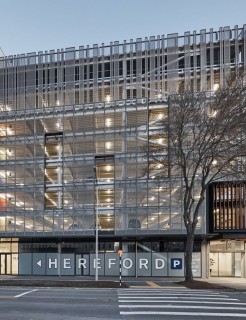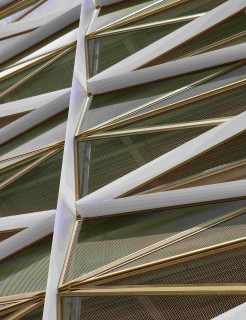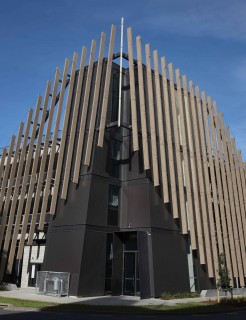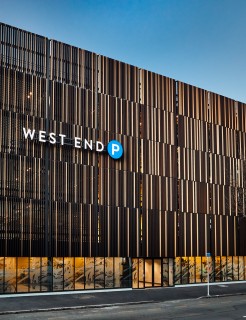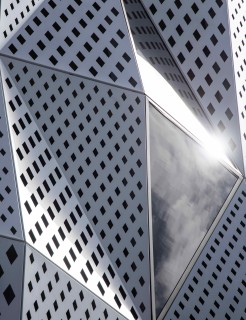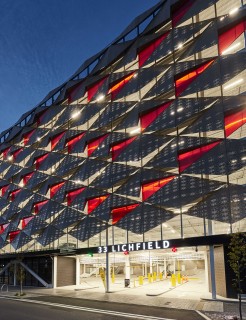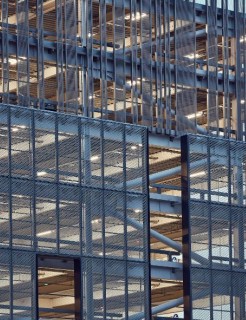
Waiaroha Heretaunga Discovery Centre
The Waiaroha Heretaunga Discovery Centre & Water Treatment facility features two 5 million litre water tanks, with the interactive discovery centre building between them. Located close to the CBD, it’s the type of infrastructure that’s usually shielded from public eyes rather than celebrated. Yet here it is, intentionally designed to garner attention and attract the public, so it can help educate residents on the water cycle and provide the transparency needed for them to regain confidence in the drinking water supply following the 2016 water crisis.
The design called for the water tanks to be wrapped in a flowing wave of louvres that cross over, providing a rippled aesthetic reminiscent of water undulations. The two ‘waves’ of louvres rise and drop, and as they do so, continuing around the corners of the round tanks, differences in reflection and shade provide a visual contrast
The Discovery Centre, which is open to the public, called for a welcoming design rooted in history, paying respect to iwi and reflecting the importance of Maori principles and tikanga. To achieve this, the sides of the Discovery Centre featured a woven cloak design made up of custom designed aluminium panels. Half of each panel was to be perforated, the rest smooth, and they were angled to join at a peak before being overlapped in a woven style.
Wrapping the water tanks and creating the undulating wave aesthetic are different lengths of Solaris 300x50 fixed aluminium louvres. Overlapping, they are fixed at 500mm centres to 70x6 double web truss stiffeners which were manufactured to meet the specific requirements of bracketry designed by Insol. The Solaris louvres were then finished in either a Duratec Warm White Pearl Kinetic or Eternity Silver Star Kinetic powdercoat, or a Duralloy Mannex Metro Silver Pearl powdercoat.
For the Discovery Centre, we designed custom dapple panels to match the architectural intent. Wall screens, and the entry roof (side and front) feature these custom panels, with differing lengths between 2843mm and 4800mm. While each panel is a custom design, the perforation pattern used is a standard dapple pattern called ‘Light Touch’. This has an open area of 35% and has been wind tested in the Insol Wind Tunnel to make sure it doesn’t whistle, hum or create any type of annoying noise. Finally, each custom dapple panel was finished in Dulux Duratec Gunmetal Metallic Kinetic powder coat.
A unique design which manages to openly promote civil infrastructure, turning facilities usually hidden from view into an educational experience, the completed project highlights how Councils can engage with residents through architecture. The use of the louvres on the exterior to visually represent the contents of the water tanks adds character where there is usually none. At the same time, the custom dapple panels are utilised to further draw attention to the structure and welcome residents to an experience that serves as important a purpose as the contents of those water tanks.
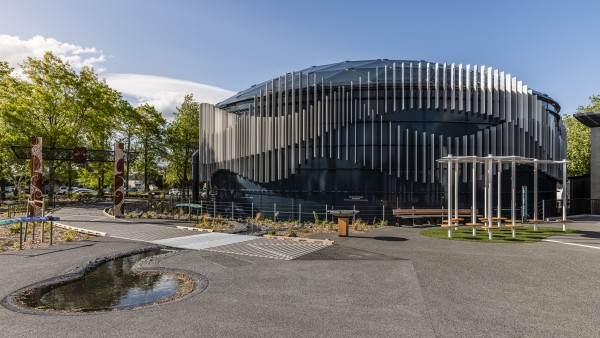
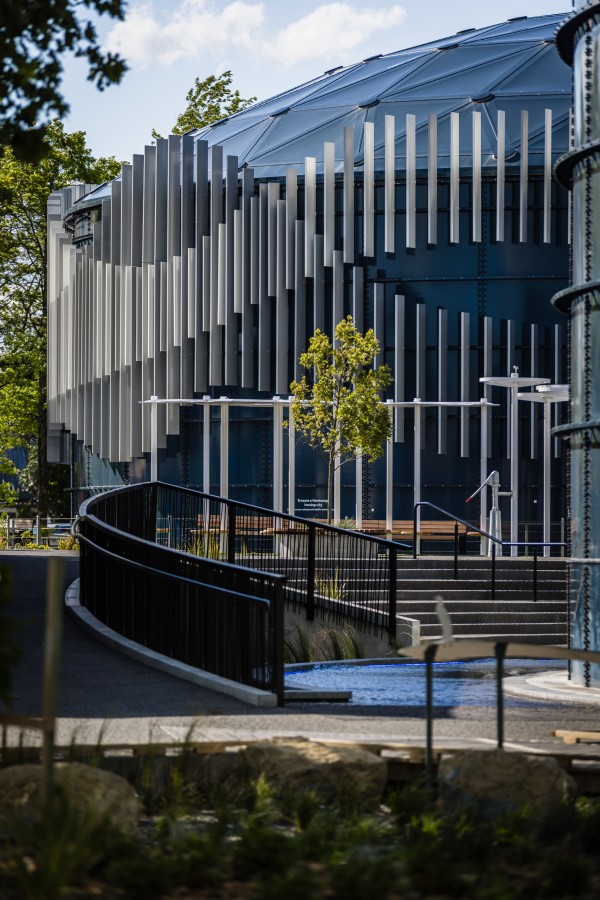
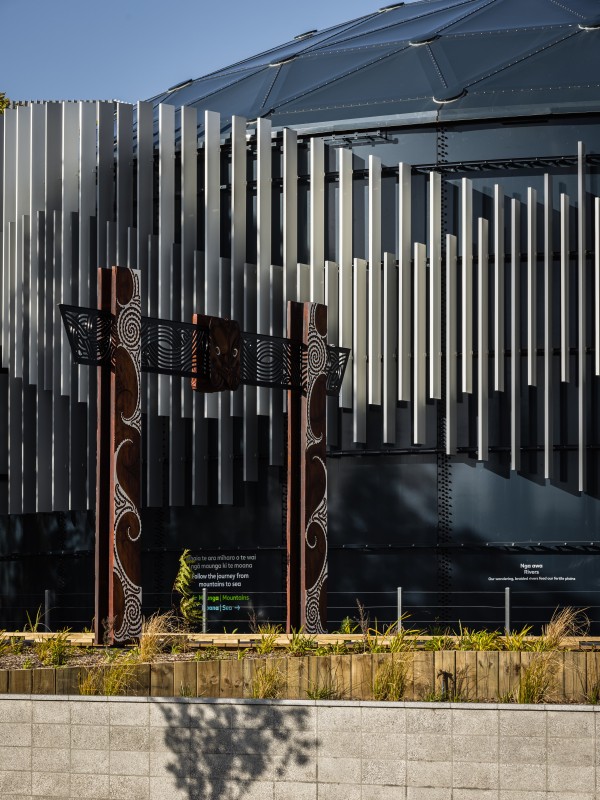
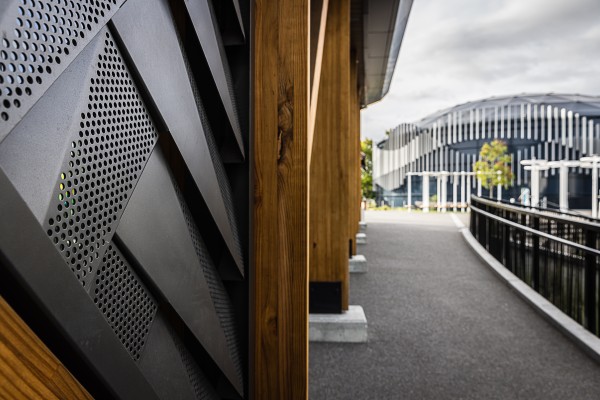
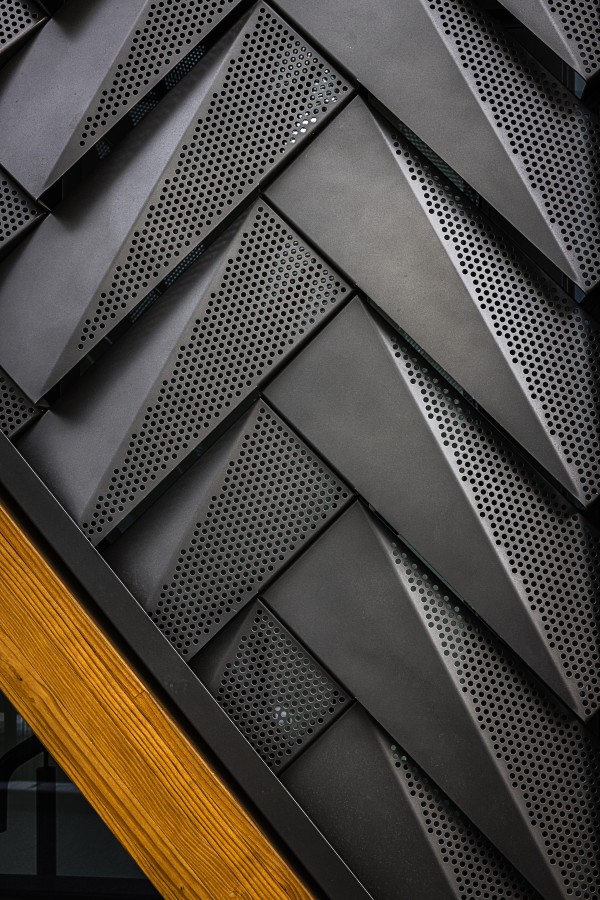
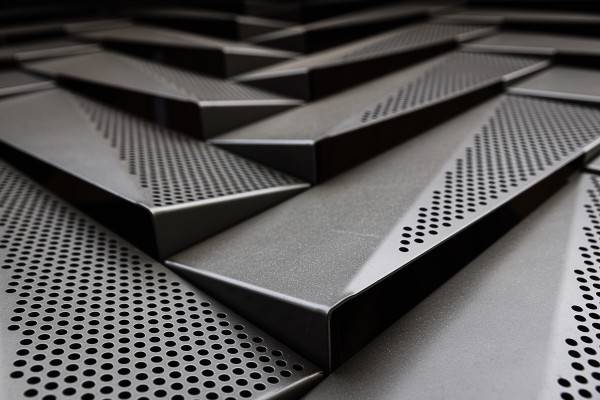
Architect Designgroup Stapleton Elliot Contractor Gemco
Location Hastings

