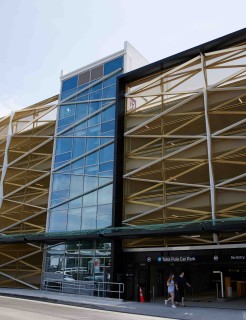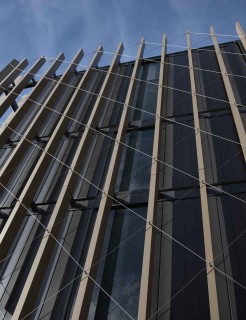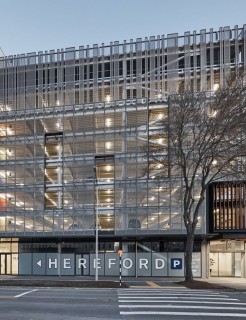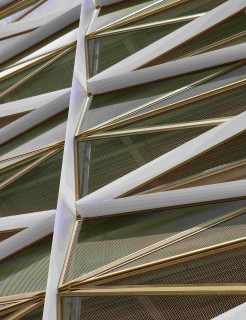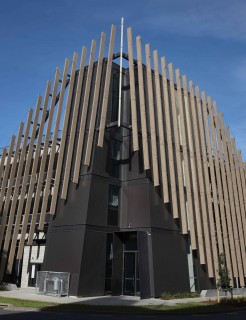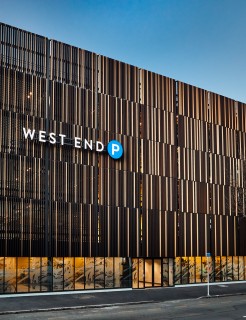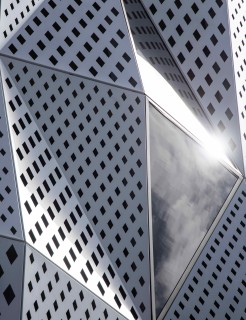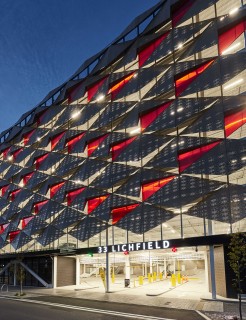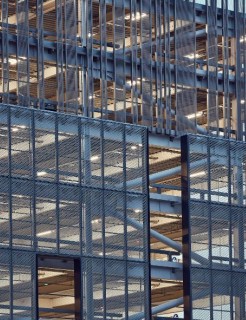
Wanaka Community Hub
The Wanaka Community Hub welcomes local individuals and groups, providing a place where they can come together to meet, listen, discuss and even enjoy a bite to eat from the commercial kitchen. Behind the main doors are meeting rooms, an auditorium and multiple spaces. All are available for use, making it a true hub of activity in the community.
On the same grounds is a small Church that dates back over a century. When the parishioners met with the architects, they drew a curved line in the ground and politely requested that the new building not cross it, thus ensuring they retained the mountain and lake views they enjoyed before and after service. That line provided the inspiration for the design to follow, establishing a curved form that leads to the main entranceway, welcoming visitors.
To articulate the curve, the design used a series of louvres which gradually increased in height. They guide the eye to the tallest point and the main entranceway. It’s a gentle progression to a double height foyer that changes from reception during the day to auditorium for theatrical performances at night.
The dark colour of the louvres contrasts against the natural wood finish of the building and the (frequently) blue skies beyond it. This serves to frame the light from that foyer, adding another element to guide visitors to where they should be.
Providing the curved aesthetic are Solaris 400x75 aluminium louvres. Each was end fixed into the concrete foundation, using studs with bushes and double nuts through the end cap. The minimalist aesthetic of the fixing detail will go unseen by most, which is entirely the point. It’s there to let the louvres do the visual lifting. Which they certainly do.
As the louvres stretch towards the main entranceway, they also provide functional benefits, shading the floor-to-ceiling glazing on the street facing elevation. For the friendly receptionists, they provide a welcome respite from sun and an effective method of passively reducing the need for air conditioning in a community hub that relies on the generosity of locals.
The completed Wanaka Community Hub is everything the name says it is. For locals, it’s a space to be used for a myriad of purposes. For the parishioners of the old Church, it’s a welcome neighbour that preserves their views. For others, it’s simply an attractive building that catches their eye as they drive past.
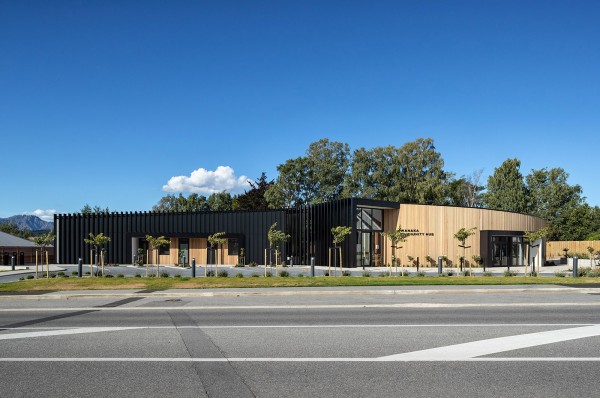
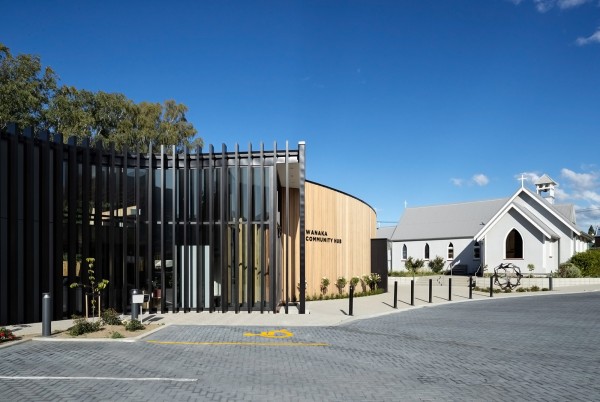
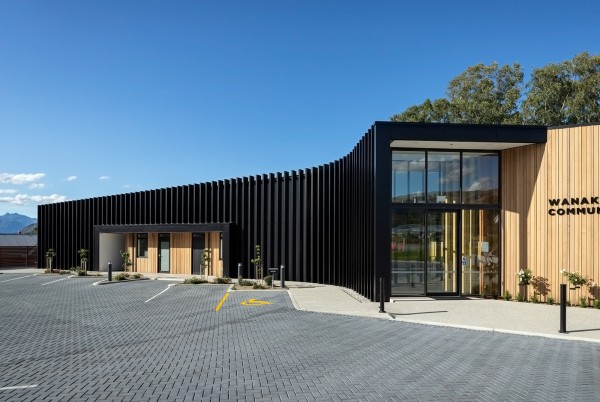
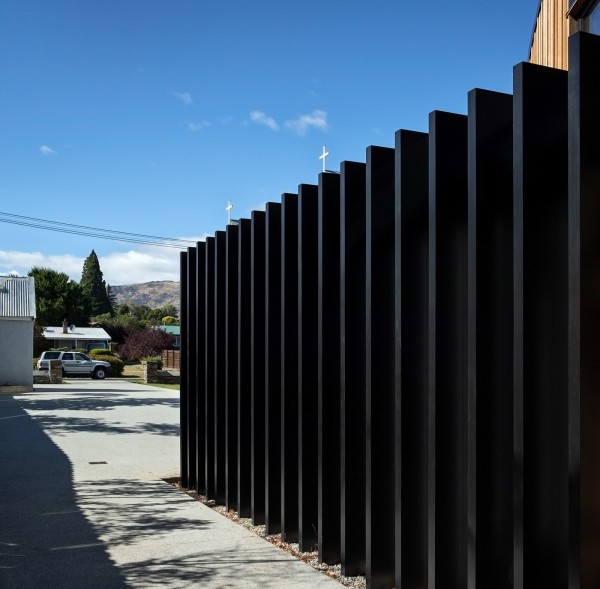
Client Wanaka Community Hub Housing Trust Architect Condon Scott Architects
Contractor Arrow International Location Wanaka

