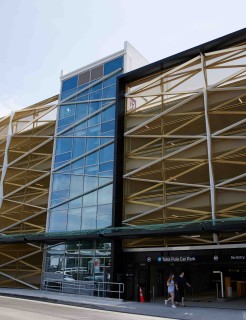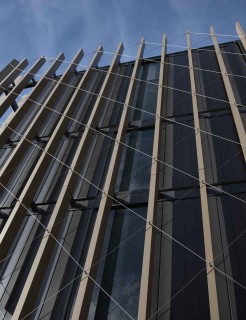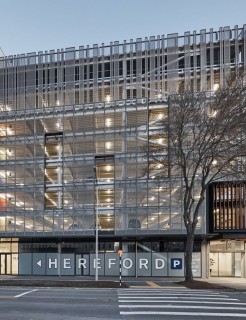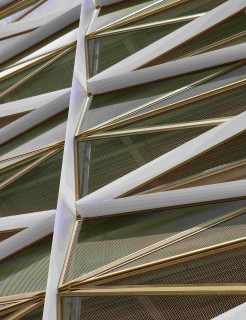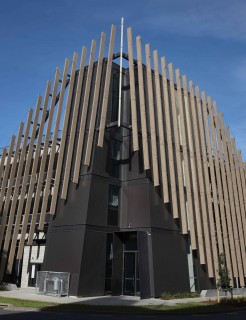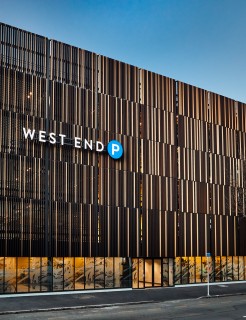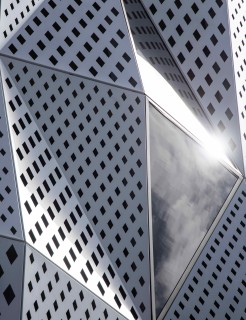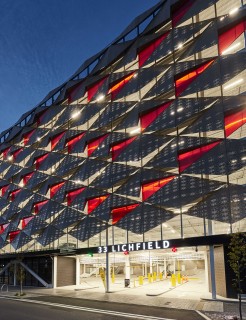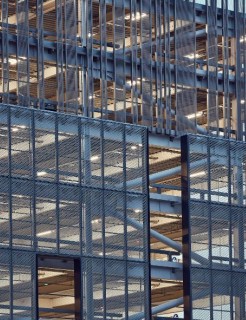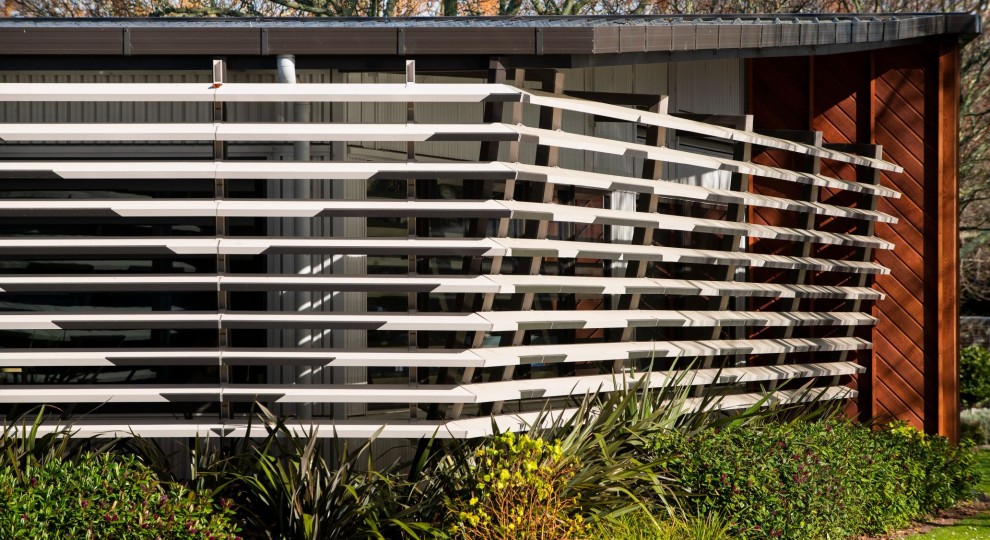
The History of Louvres
A diet in the middle ages typically consisted of gruel (a thin porridge-like substance made from cereal and heated in milk or water), pasta and a few slices of bread. Nobility ate a little better, with meat from the hunt cooked by servants. All of this would be prepared over an open flame, leading to plenty of smoke and steam.
Windows, used since Romans began installing them in 100 AD, could be opened to help some of this smoke and steam escape. But only if the kitchen actually had windows and even then, the rising smoke and steam would sit above the top of the window where it would dwell and generally make life unpleasant. Not that the nobility probaby minded too much as it wasn't them roasting goats or swans for returning feudal Lords.
The solution was to invent the louver. Early examples were placed on the kitchen roof, where they would allow smoke to escape whilst offering some protection from the elements. These were made from whatever was at hand, including old wood from recycled barrel staves, or pieces of scrap metal. As construction methodologies advanced, the designs changed to something more purposeful and ornate, with clay used to impersonate human faces or animals. The holes for ventilation were strategically placed, so kitchen smoke would be ventilated through eyes, noses and mouths. You can almost imagine parents in the middle-ages telling their children ‘when you see steam coming out of the pigs nose, it’s time to come inside and get your gruel’.
Louvre or Louver? What about Jalousie?
The word ‘louvre’ has only been around since the early 14th century, meaning the earliest examples were called something else entirely. One school of thought suggests they may have been referred to by the Medieval Latin word ‘lodarium’, which itself may have come from the Old High German ‘louba’, meaning upper room or roof. Either way, by the 14th century ‘louvre’ was being used to describe ‘doom turret-like structures atop a building to disperse smoke and admit light.’
Yet ‘louvre’ was also used to describe ‘overlapping strips in a window’ as early as 1550. And, of course, there is some overlap here (pun only partially intended) in terms of functionality. Where it all gets a bit murky is in the disputed reasoning for the name of Paris’s famous palace (now museum) the Louver. This was apparently named after wolf hunting as the builder of the original Louver intended it to be used as a wolf kennel. Which is appropriate as the etymology of the word louver is enough to make you howl.
Which is something you may yourself might do every time spellcheck decides to put one of those pesky red lines underneath your spelling of louver. This is because the spell check might be set to US English, which likes to spell it as ‘louver’.
Incidentally, by the 18th century, French residents were referring to louver windows as Jalousie windows, taken from the French word for jealousy, because the slatted louvers were able to screen something from view (when not made from clear glass of course). Presumably this made those attempting the peering to become jealous.
Louvres From 1500 - 1930
Louvers From 1500 - 1930
When louvers moved out of the kitchen, they really got cooking. For example, they quickly found themselves on national monuments such as the Belfry Towers of Sens Cathedral in France, where they keep the bells protected from the weather while allowing the maximum amount of sound to escape when being rung.
If louvers were first used to let steam escape, and next they were used to let sound escape, by the 18th Century the purpose changed again. Now they were being used to let people escape the sun.
Originating in Guyana on the South American coast, Demerara Windows became a popular feature of colonial architecture, using louvers to block direct sunlight. Often propped open with a stick, these sash style windows would usually have a sill with ice or a potted plant balanced on it. Both served the same purpose of cooling the incoming air.
Up until the late 1800s the use of louvers was almost entirely functional and they were usually used in proximity with windows for this reason. So it’s interesting to note some of the earliest reasons for decorative louvers were also next to windows, in the form of fixed louvered shutters on homes. They weren’t operable and were purely aesthetic, replicating the colonial look of Demerara Windows.
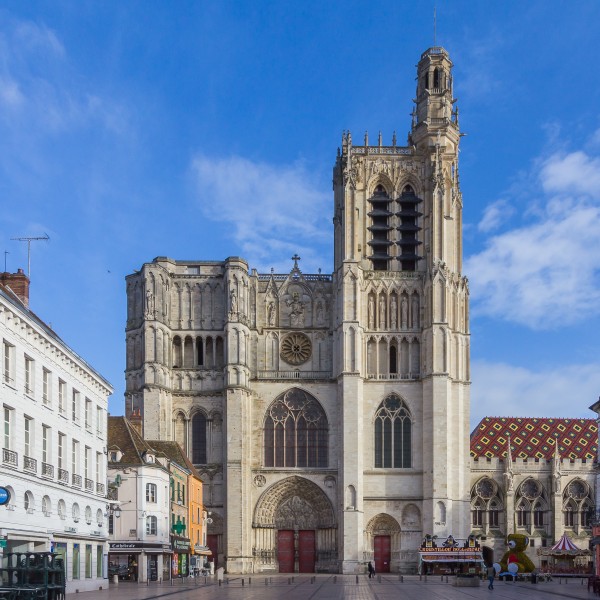
Louvers as an Architectural Feature
It’s hard to pin-point exactly when louvers moved away from the window sill to become an architectural feature in their own right. The Finnish modernist architect, Alvar Aalto, was known for incorporating louversinto the overall aesthetic of his designs but this doesn’t mean he was the first, and he certainly wasn’t the only architect doing this.
What we are more certain of are the reasons why louvers continued to be used. We obviously specialize in large, complex louvered facades that go beyond the traditional use of ventilating or shading a single window. These are both a direct response to advances in glazed curtain walls requiring solar control, and the need to design buildings that are architecturally interesting.
For example, Solaris 300 louvers at Pinehurst School are primarily there for functional purposes. Wrapping around the curves of the first floor, they provide shading for the eager young minds behind the glass. This is not to say they don’t add an aesthetic quality, because finished in a Metwood timber powder coat, they most definitely do. Yet this is really a case of making the functional beautiful, rather than making beauty on its own.
At the other end of the spectrum is Te Ara Atea. Heer, the concave louver profiles very much define the overall aesthetic and are used to create a library of unquestionable beauty. Yet they also serve a purpose.
The standard Insol range of Aurora, Solaris, Caldera and Zenith louvers have all been used for projects that both require their functionality and aesthetics. Custom louvers have been developed for the same reasons.
So does this mean the history of louvers has reached a culmination point where their versatility in functionality and design has been maximized? Have we moved from ventilating the kitchen because someone burnt the pigeon to shading office blocks so employees don’t melt - and that’s it?
No, we don’t think so.
Louvers for Sustainability
Whereas louvers have primarily been used for functional purposes and aesthetics, we think there is a third use that will define their future story. And it’s all about sustainability.
The passive control of thermal gain provided by louvers makes them an attractive proposition for any future builds looking to limit the energy burden of the building. Louvers can be used to reduce mechanical ventilation needs by allowing the windows to be opened to help achieve the desired air change rates, even when it’s raining. Positioned correctly, the shade helps lower the energy demand from air conditioning units and regulate the internal temperature passively.
Then when summer ends and the colder months arrive to freeze us, the louvers let sunshine in to maximizepassive warming. All it takes to achieve this is an understanding of geography and the relative position of the sun. Or you can cheat with these calculators.
This is for new projects. But what about existing buildings with facades that contribute negatively to the building's operational carbon emissions? Remediating these buildings with a sustainability focused solution is where we see an interesting story arc for louvers. We’ve been working on a proprietary approach that can use louvers (and other facade elements) to help decarbonize buildings in an economical way. In other words, the refurbishment bill from this methodology stacks up.
In fact, not only does our new methodology make meeting decarbonization targets economical for building refurbishments, it also reduces risks and limits variations, ultimately enabling building owners to realizesustainability and decarbonization goals quickly and economically.
There’s another reason we think louvers might be about to write an important new chapter in their history too. While necessity might have been the mother of invention at the very beginning, we’ve built a complicated world where the biggest necessity for any construction project is finances, and New Zealand lending requirements from the major lenders now include the need for Environmental, Social and Governance (ESG) information. As part of our new methodology, we’re using louvers to help provide a demonstrable way of meeting ESG requirements and supports the attainment of a NABERSNZ rating for additional funding.
Anyway, we’ve digressed. That tends to happen when you tell stories (albeit very historically accurate ones).
If you want to know what comes next, pick up the phone and give us a call. We’d be happy to talk about the future of louvers for your project.

