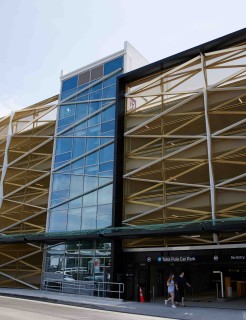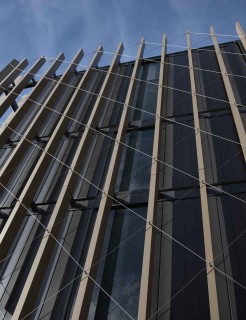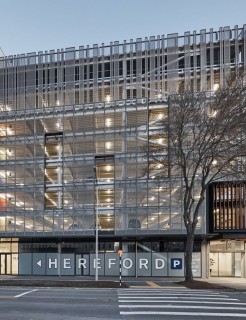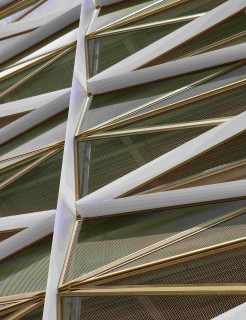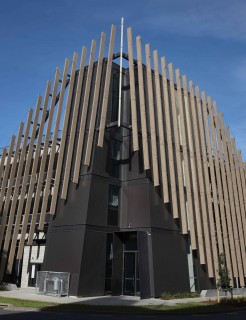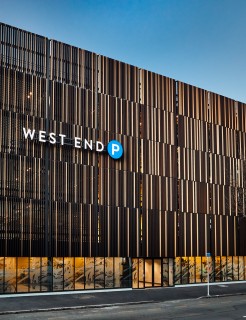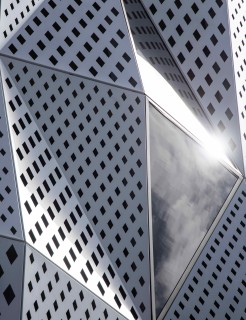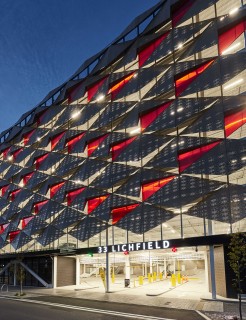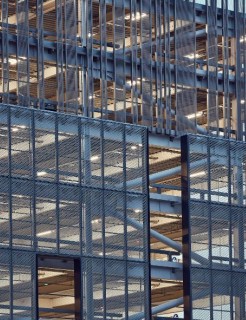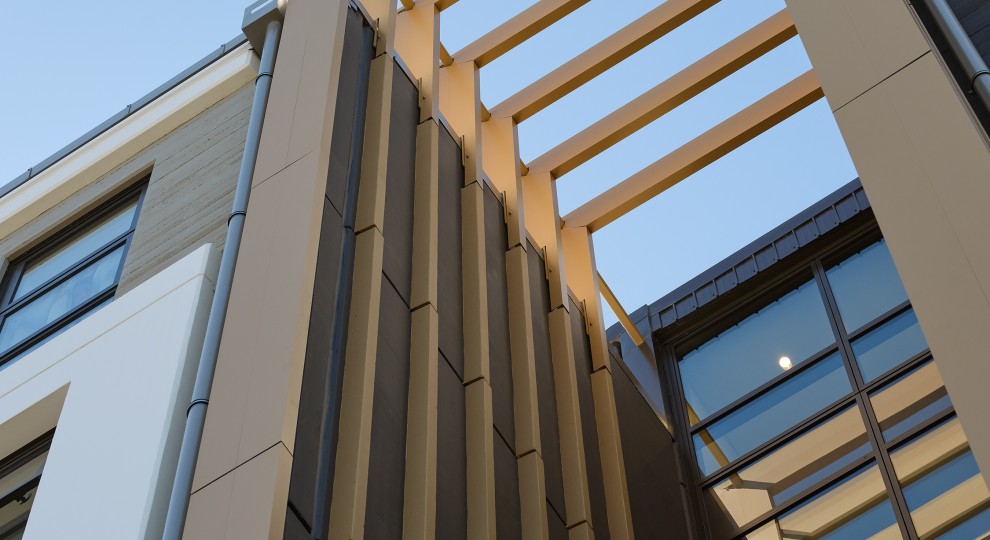
Cadness Street N30 Apartments
The Cadness Street N30 Apartments are 54 two and three bedroom apartments anchored by socially cohesive amenities, with spaces designed for residents to come together, fostering a sense of community. With the Te Kawai Cadnes Loop Reserve nearby, the development is designed to transition from urban living to the natural environment. This is perhaps best symbolised by the careful planting of a pohutukawa tree at the edges of the playground in front of the building, where it sits at the border of man-made and natural fun.
The apartments themselves are blended into their immediate environment by folded shrouds and louvre shrouds finished in a precious gold color power coat. The colour draws the design to the earth where sand coloured grasses have been planted. At the same time, these coloured sections break up and border the design blocks finished in dark grey and white, where they accentuate the design lines and prevent the scale of the building from ever becoming overwhelming or imposing.
Balconies feature balustrades with a hexagonal pattern that builds from sparse openings at the bottom of the panel, to consistent lines of uniform openings at the top. When finished in white, the opening punctuates the exterior aesthetic with a transition from light to dark to create a pleasing gradient that contrasts with the otherwise defined lines of the design.
To the side of the dark grey and white aluminium balustrades is a Solaris 75x50 louvre screen. These are either finished in dark grey or precious gold when used to break up building elements. When powder coated in dark grey, a folded shroud in precious gold is placed next to them, creating single and strong horizontal and vertical lines. At the bottom, they are underscored by a Solaris 400x50 Edge Louvre. Depending on the elevation and how it works with the views from that side, these are either precious gold or white.
The North Elevation features a Breezeway louvre screen in the centre, with Solaris 75x50 louvre screens on each side. The recessed area of the Breezeway louvre screen benefits from larger spacing between the louvre blades, inviting a bigger glimpse of the space behind and opening up the immediate area behind the glazing.
Finally, on the West Elevation is a Solaris 400x75 louvre shroud. Stretching beyond the upper roof line of the building to the left, extending to the top height of that to the right, it’s the only facade element that really projects out on its own. By doing so it calls visitors to the central entranceway where they are subtly moved from the exterior to interior via the shadowplay and reflection on the glazing above that entrance.
Cadness Street N30 Apartments fuse an array of Insol products, fitting them together in differing arrangements and colours to create design lines which section off the visuals to more immediate, bite-sized pieces. It’s an approach that works incredibly well, producing social housing with a high-end feel that feels like it belongs.
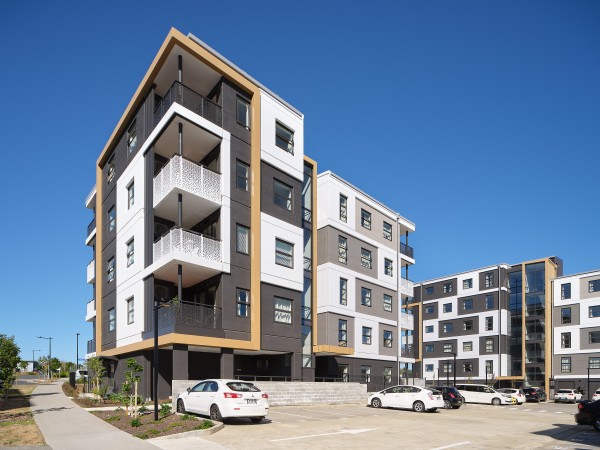
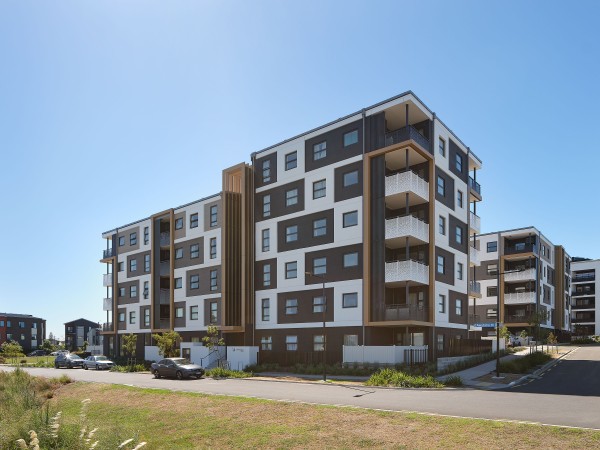
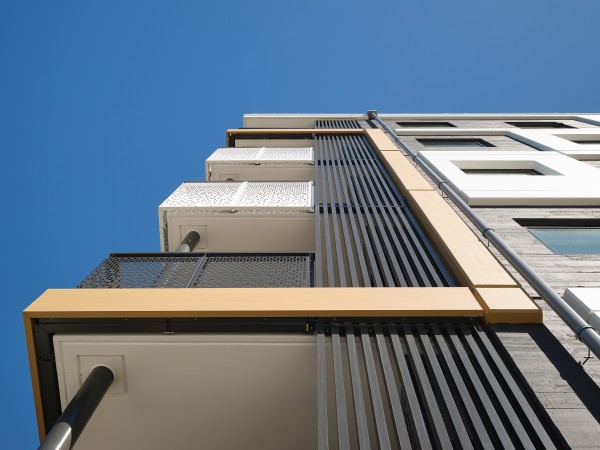
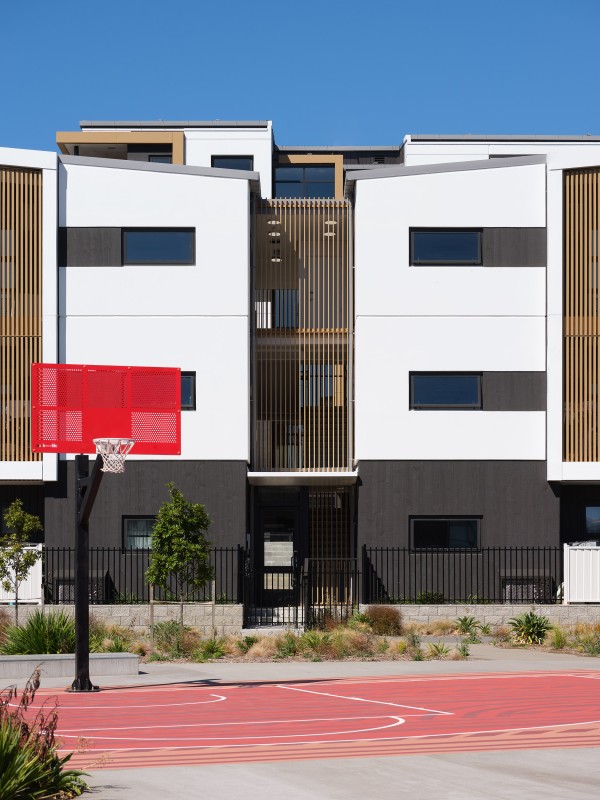
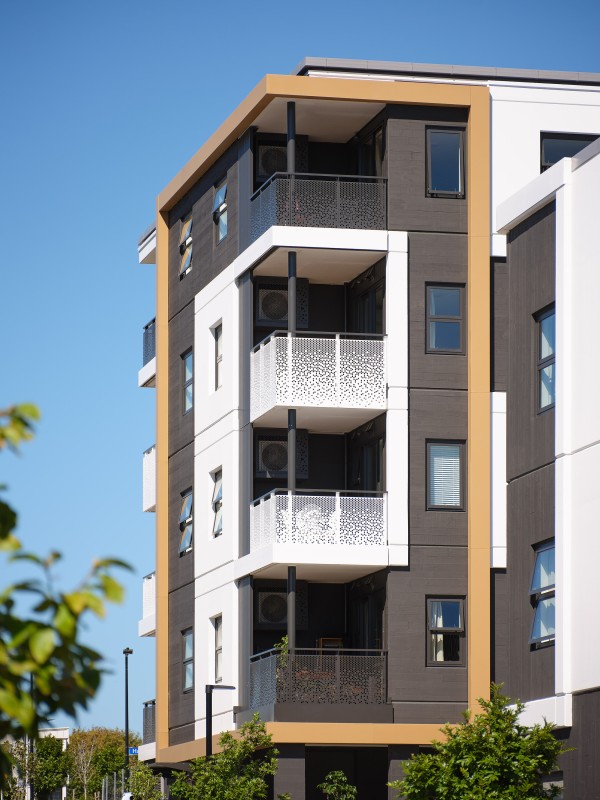
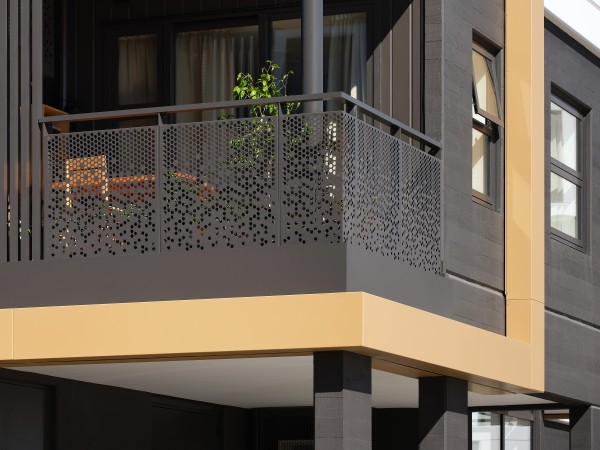
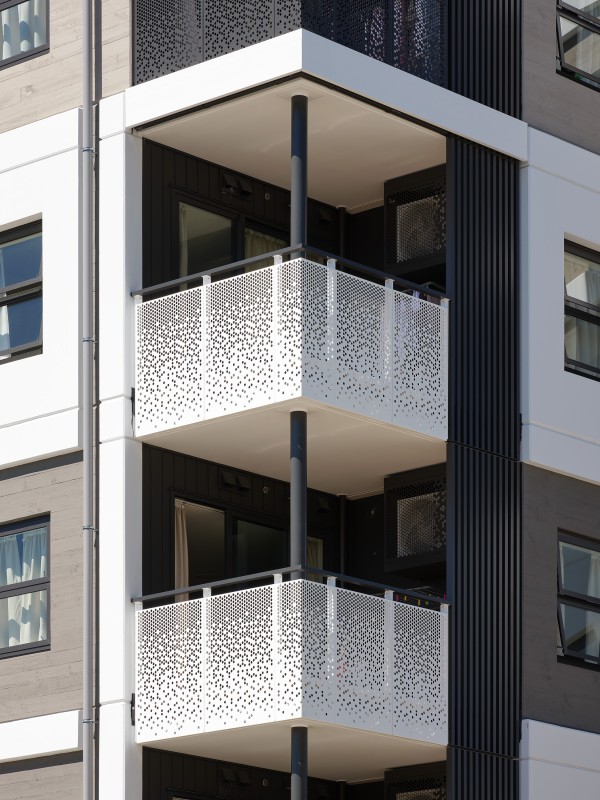
Client Kāinga Ora Architect Ashton Mitchell Architects
Contractor Woodview Construction Location Auckland

