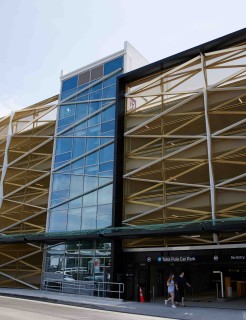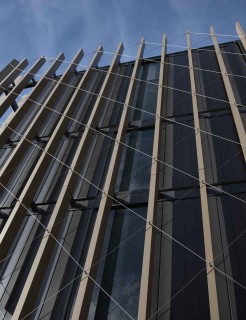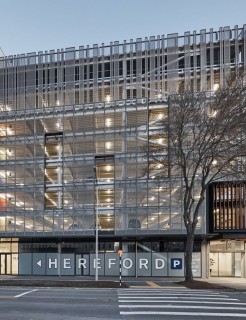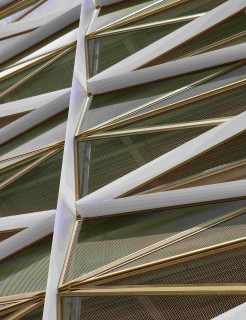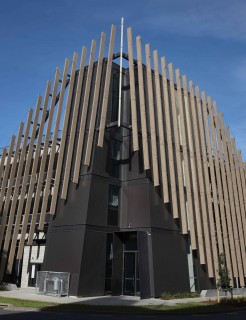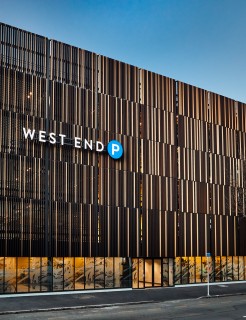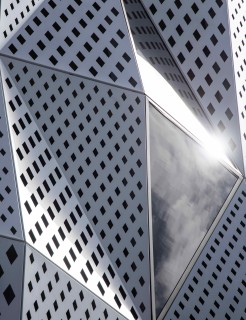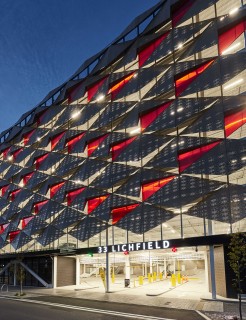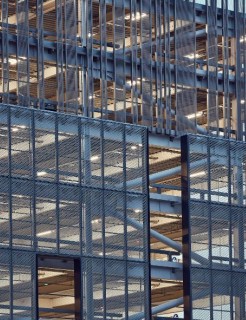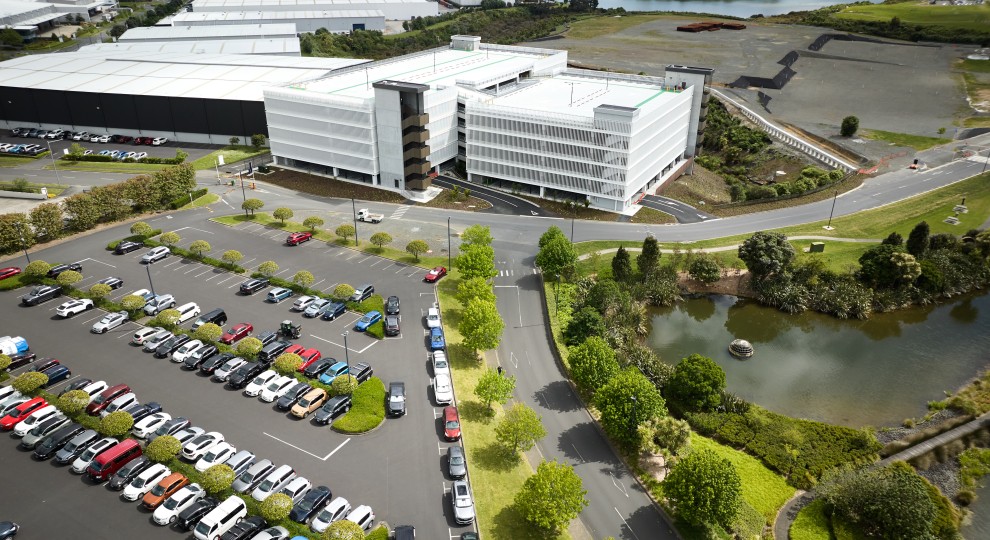
East Tamaki Parking Garage
This large multi-story parking garage in East Tamaki extends over 6 floors, with room for over 945 vehicles and multiple charging stations for EVs. The original design included the mandatory vehicle impact barriers and pedestrian fall restraint as separate from the louvered facade exterior - a necessary complication for car park users that adds safety but detracts from the architectural vision.
Knowing the strength of the louvers, we suggested a number of engineering changes which would effectively turn the facade into the vehicle impact barrier. Further, it could be integrated with the pedestrian fall protection to simplify the aesthetics. The new approach would visually de-clutter the car park design and achieve the architectural intent by effectively hiding the functional elements of the car park inside the engineering of the facade itself. A quite radical concept, it drives down installation time and costs.
Multiple elevations of the car park are wrapped in Insol Solaris louvers. Secured vertically at 300mm centers, behind each level is a bird mesh and continuous crash rail. Then the louver panels are fixed at the floor level with a continuous aluminum channel. The strength of the fixings was engineered to meet the Building Code, turning each louver blade into a vehicle impact barrier capable of containing an out of control vehicle, preventing it from plunging over the side.
By using the facade to meet car park safety requirements, it was possible to reduce costs and simplify the project, with less trades on site taking less time to install the facade. This was further enhanced by adopting a modular approach to the manufacturing and installation of the louver panels.
In addition to the louvers for the facade, we also provided the balustrades, aluminum panel infills, and handrails for multiple stairwells. All are covered in the same high strength, low weight Haverfords Quattra bird mesh that’s used behind the Solaris louvers on the rest of the car park.
Now complete, the East Tamaki Parking Garage is one of the most rewarding projects we’ve been involved with from a purely engineering perspective. By developing a modular, simplified design that delivered the architect's vision unencumbered by the realities of health and safety, we were able to bring the intended design to life whilst also reducing installation complexity. Meaning the finished parking garage is closely aligned with the original vision, which was also achieved quicker and for less.
Which means should you have a car park project in front of you, we should probably talk.
Architect Warren & Mahoney
Contractor Macrennie Commercial Construction Location Auckland

