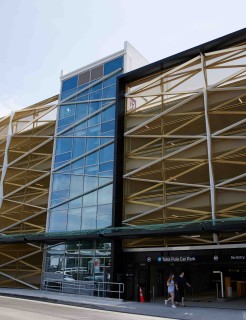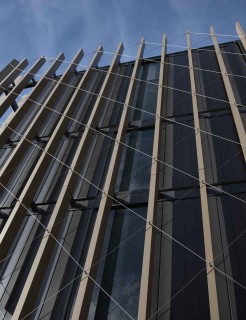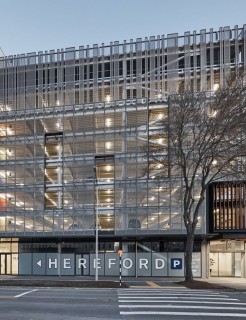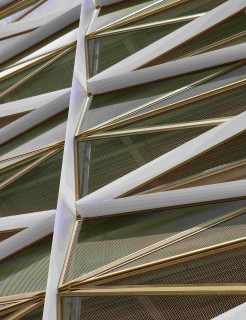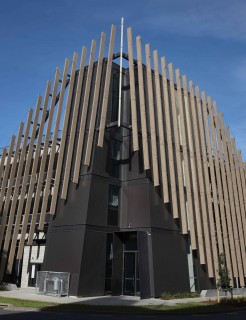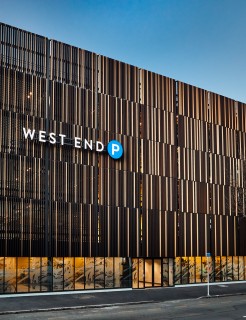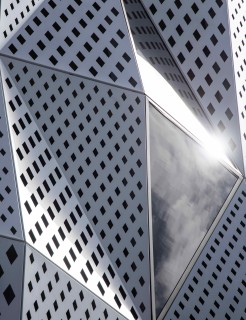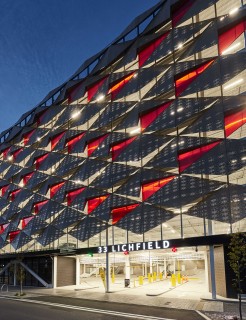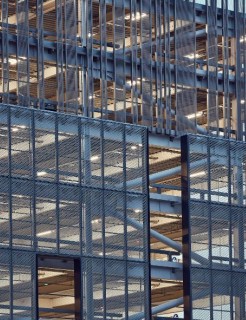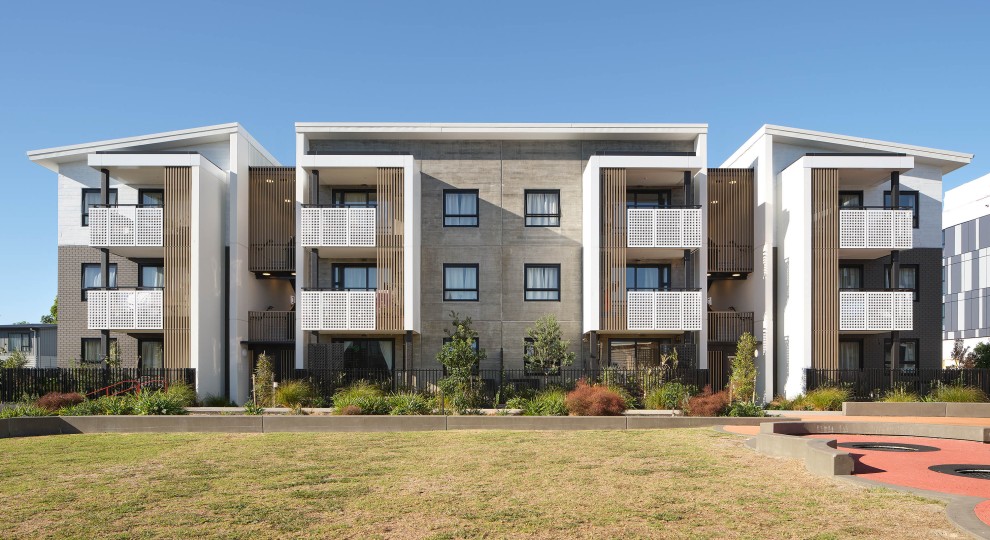
Fraser Avenue (N24) & Richardson Place (N25) Apartments
Towards the end of the Awataha Greenway, a purpose built green corridor connecting Northcote’s parks and recreation spaces, are the Fraser Avenue (N24) and Richardson Place (N25) apartments. The 3 and 5-storey buildings contain a total of 33 two-bedroom and 17 three-bedroom apartments, including 6 wheelchair accessible units.
The design took a tenure-blind approach. This is where the design celebrates the similarities of residents rather than their differences, blurring the lines between social and private housing to recognise the universal need for good housing and how all residents benefit from a sense of community. The approach combats socio-spatial segregation and research suggests its beneficial in promoting community integration.
At N24 and N25, the design works hard to make the homes of Kāinga Ora tenants indistinguishable from those of private homeowners. There is no obvious target audience for the apartments and when viewing images without knowing the location, the apartments would seemingly belong to a high-end apartment complex as much as a social housing initiative. The design elements possess character, the facade adds purpose, and the colours are equally welcoming and refined.
Viewed from the street, the two most prominent facade elements are the vertical louvres used to visually break up sections of the design and introduce a warming colour, and the aluminium balustrades featuring a ‘Twilight’ dapple pattern.
The Solaris 75 vertical louvres are positioned aside the balustrade where they either reach the same height or extend to the floor above. They are also used in an extended fashion to bridge the aesthetics from floor to floor. Regardless of the position, they are always finished the same precious gold powder coat finish, adding a hint of glamour to the facade.
The same colour is used for the Breezeway screens that provide shading for the stairwheels that sit back from the apartment fronts, where they offer increased shelter and their more functional purpose is disguised.
Then there are the balconies. Each uses either a combination of the Solaris 75 louvres with a perforated screen featuring the Twilight pattern, or simply the Twilight pattern for the balustrade. Made from 3mm aluminium, it has an open area of 26.7% and has been fully wind tested in WindLab, and is known to be at low risk of generating noise even at heights exceeding 10m. In other words, it’s not going to irritate anyone and there’s testing to prove it.
Fraser Avenue and Richardson Place Apartments could be anywhere yet are incredibly well suited to where they actually are. The design roots them in the Northcote area as part of a residential masterplan but also features a style that wouldn't look out of place at a more expensive and upmarket location. That’s precisely the intent and we’re pleased to have helped achieve it.
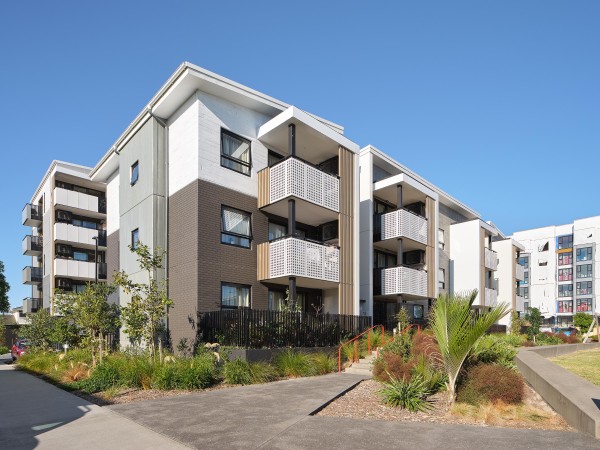

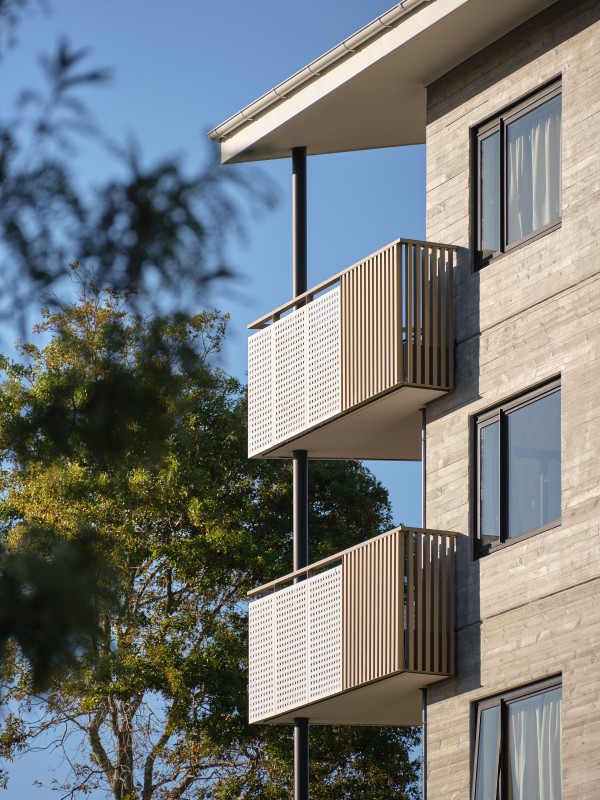
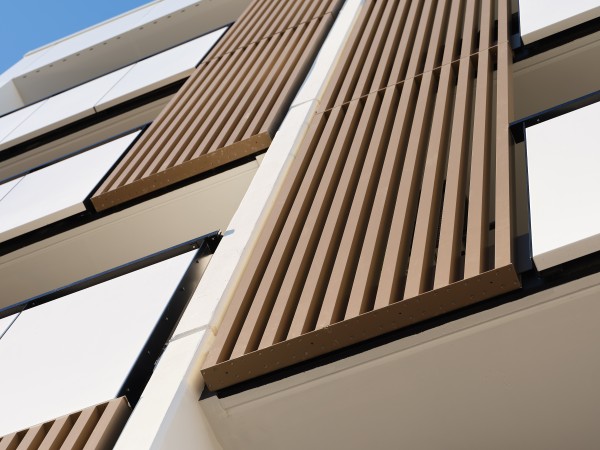
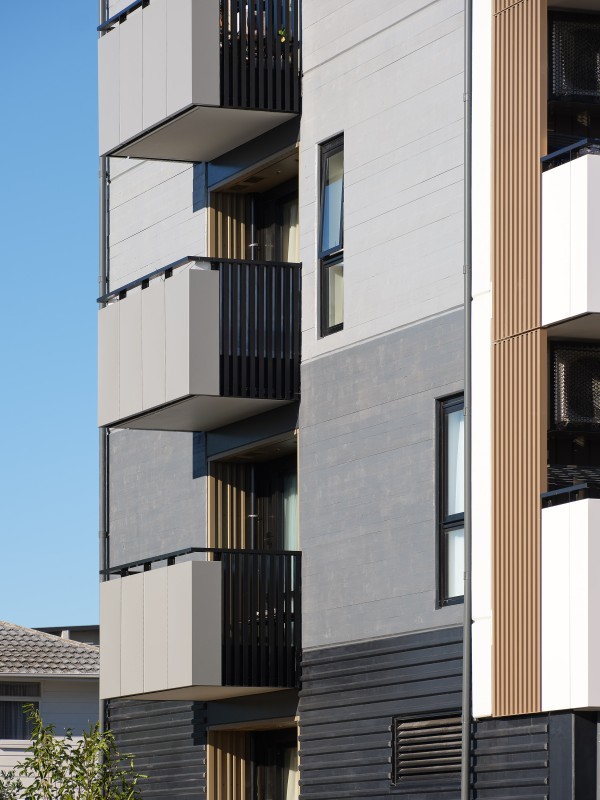
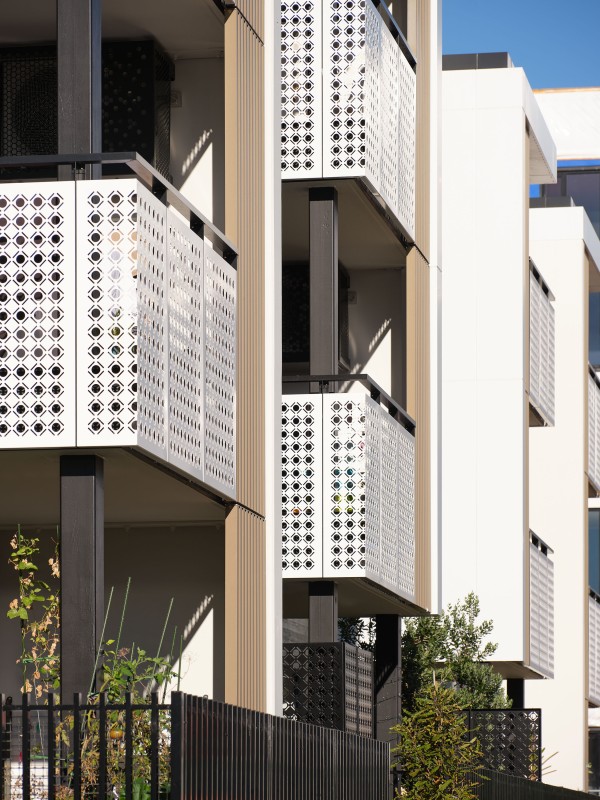
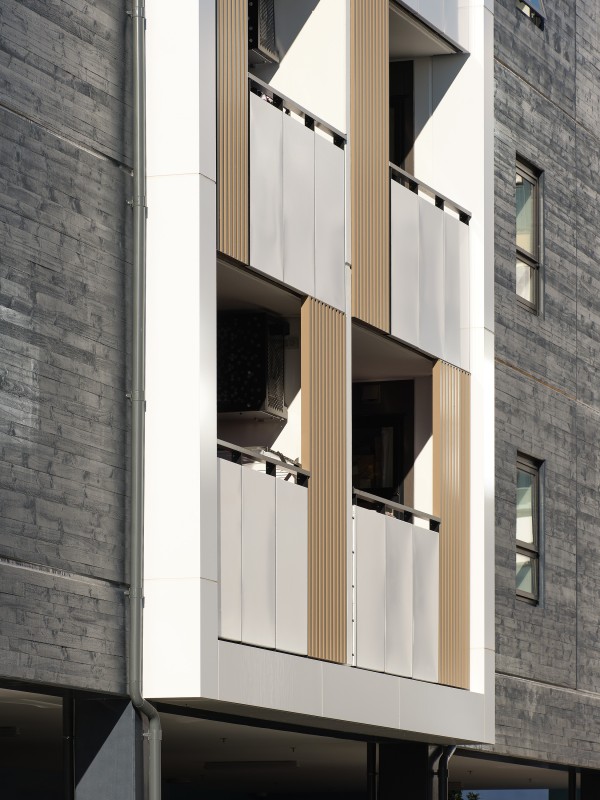
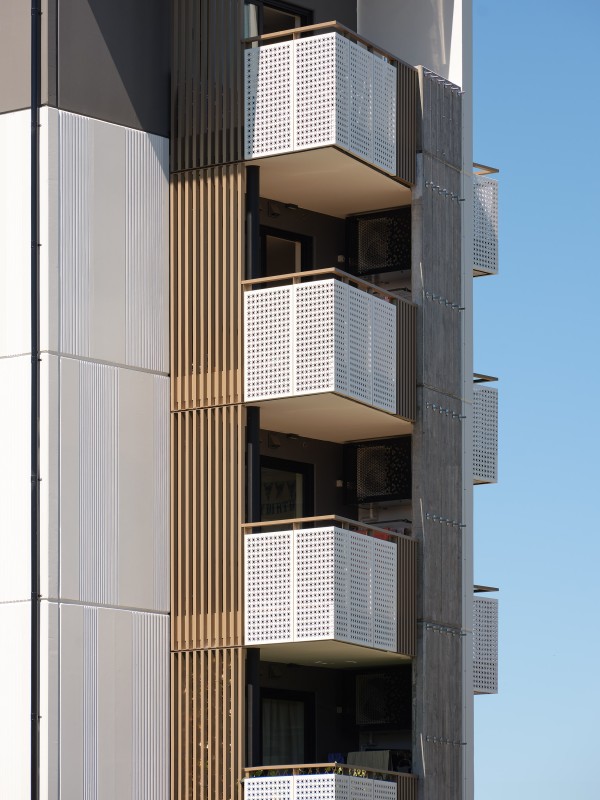
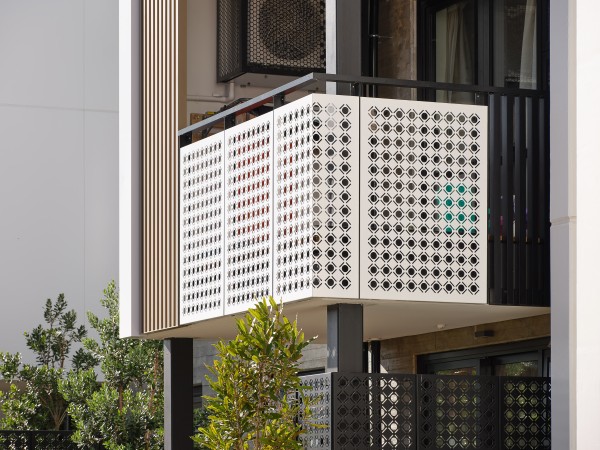
Client Kāinga Ora Architect Ashton Mitchell Architects
Contractor Gibson O'Connor Ltd Location Auckland

