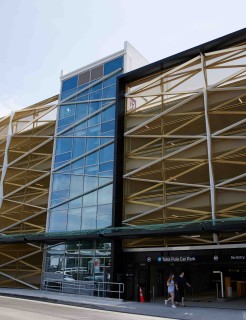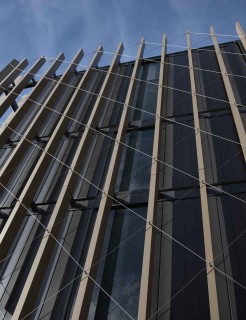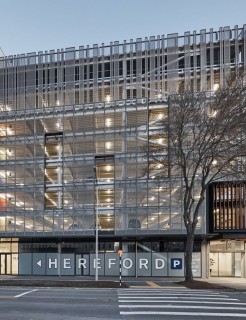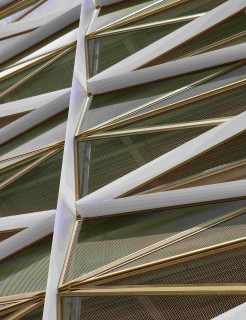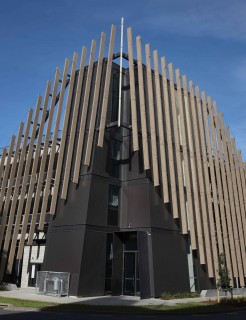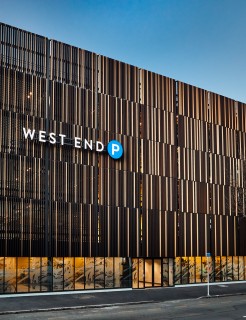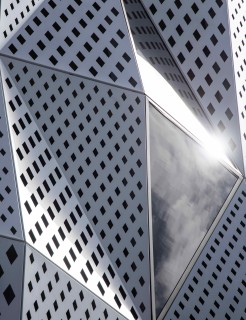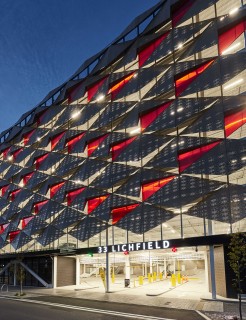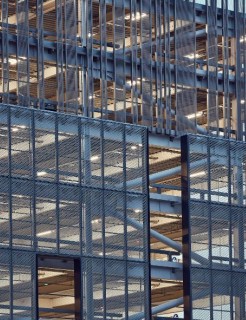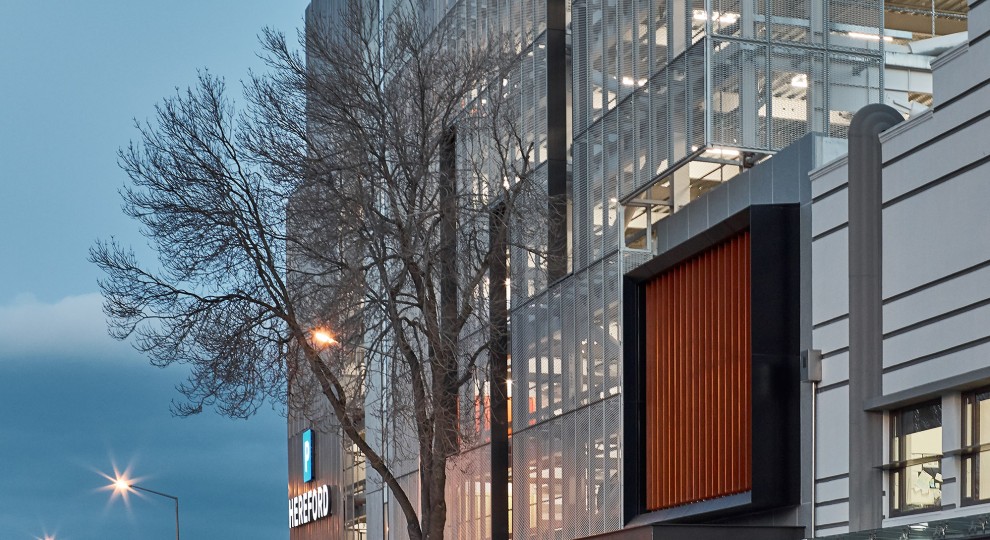
Hereford Parking Garage
The Hereford Street Parking Garage presented a number of challenges. It required an innovative approach and adapted building methodology to retain the architectural intent and design integrity.
A multi-story parking garage including a facade which could not be attached with the aid of any external access equipment, and an extremely tight budget and even tighter schedule. To meet the unique demands of the project, we designed bespoke fixing details to modulise and pre-fit the facade screens to the primary building structure before it was craned into place, dispensing with the need for external access equipment.
The alternative design methodology and prefabricated componentry avoided delays, enabling a seemingly instant decorative facade of perforated sheet metal, and expanded aluminum mesh with wood grain finished louver fins. The end result is striking, distinctive and visually beguiling.
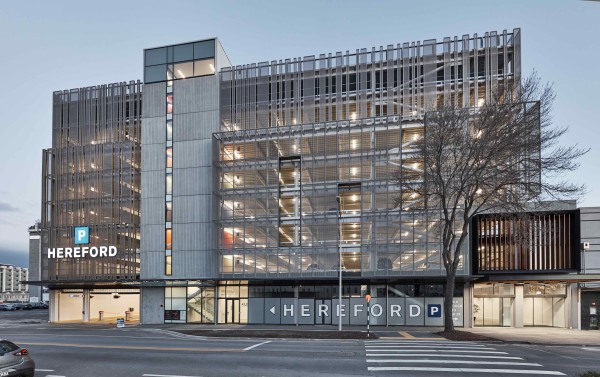
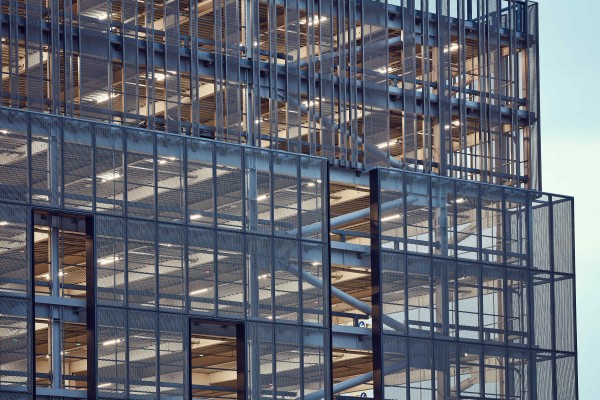
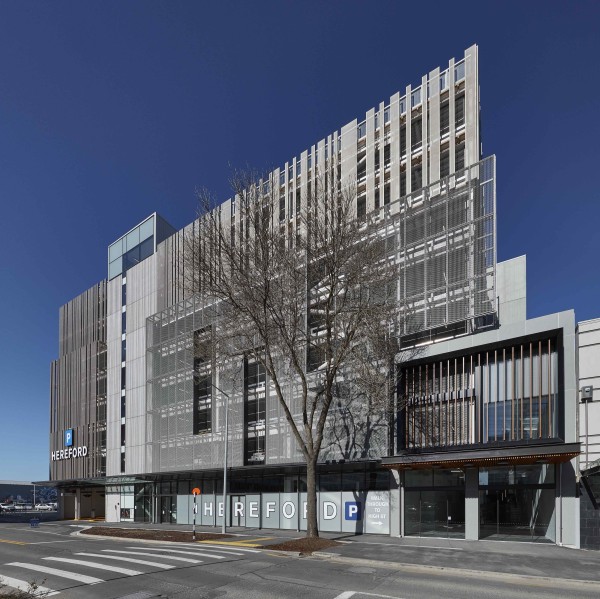
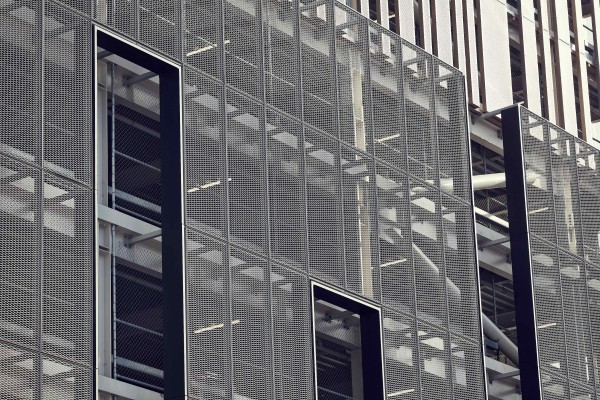
Architect Peddle Thorp Architects Contractor Calder Stewart Construction
Location Christchurch

