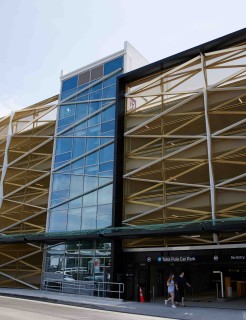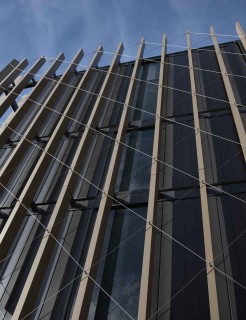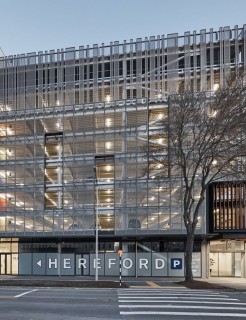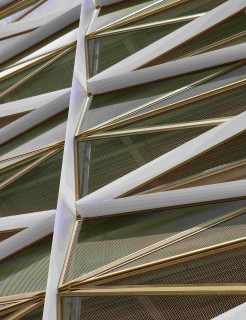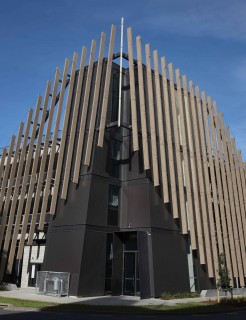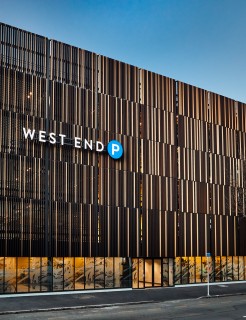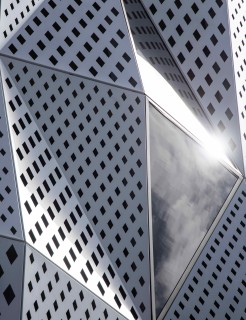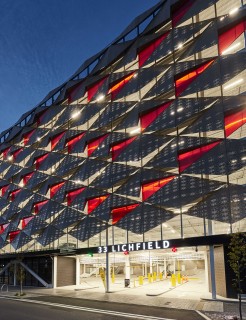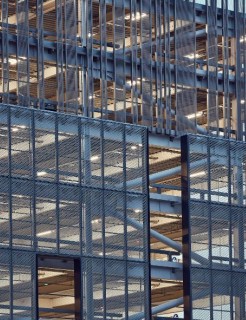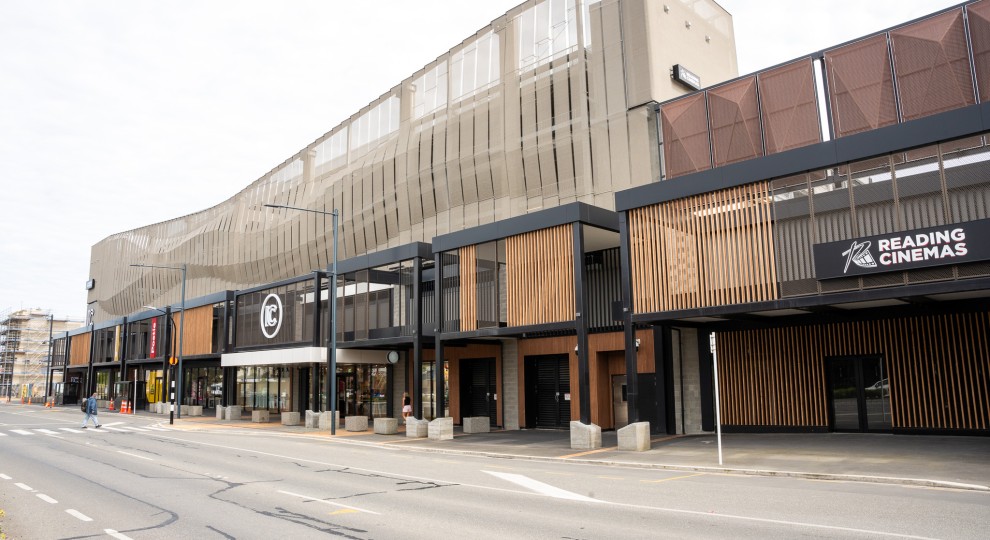
Invercargill Central
Taking a historical center with heritage facades, then melding in an updated aesthetic of contrasting materials, the design of Invercargill Central is an engaging redevelopment of multi-layered styles and ideals. It saw 43 buildings demolished and replaced by 47 retail tenancies, hospitality offerings and an eye-catching 9 story office building.
The sheer scale of the project, combined with the eclectic use of angles and shapes, called for a large selection of louvers, perforated screens, Accoya fins, mesh, battens, shrouds and tensioned wire screens. From nearly every possible viewing angle, there is an Insol product being used to provide solar control, disguise the building plant, or simply to add an architectural element to emotionally connect the development to the passer-by.
We were engaged early in the development of Invercargill Central, providing design and engineering services, shop drawings, and the provision of a PS1.
Along Esk Street, a selection of Insol louvers are used to provide shading and add visual appeal. They are sandwiched between the heritage facades and other design elements, adding a modernity which connects the past of the classic frontage to the side. There is also a section of aluminum frames around the protruding balcony to the north side of the main entrance and a large perforated gate between Invercargill Central and the Kelvin Hotel.
Perforated screens are used to hide the plant atop the car park and are viewable from 3 sides of the development. The main entrance to the car park is on Tay Street, where the facade above the ground floor retail entrances is infused with character and movement from backlighting. Again, Insol louvers feature, accompanied by timber fins and perforated screens with tensioned wire. It’s this Tay Street frontage that defines the experience for the visitor, delivering the aesthetic punch to the senses as shoppers enter and exit the car park.
Invercargill Central has to be the most significant and impactful change to the Invercargill cityscape this century. Redeveloping an entire City Center block under the gaze of an interested population, it was destined to provoke opinion and invite criticism. Yet it has only attracted compliments and admiring glances. The finished development is astounding and undoubtedly surpassed the expectations of stakeholders in the community.
Insol products used at Invercargill Central include:
- Solaris 200 fixed aluminum louvers
- Solaris 100 fixed aluminum louvers
- Solaris 50 fixed aluminum louvers
- Solaris 200 balustrade frames
- Perforated aluminum screens
- SS Tensioned wire screens
- Accoya fins
- Custom aluminum window shrouds
- Expanded aluminum mesh screens.
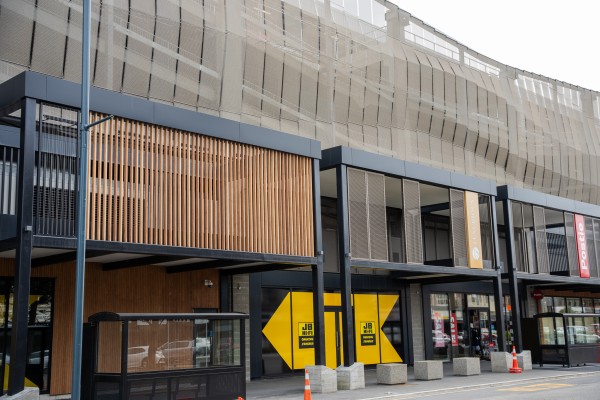
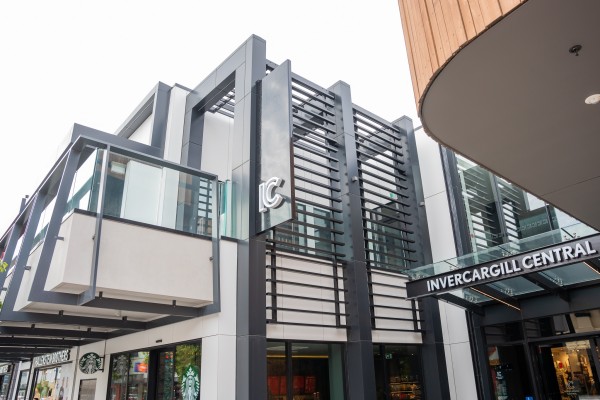
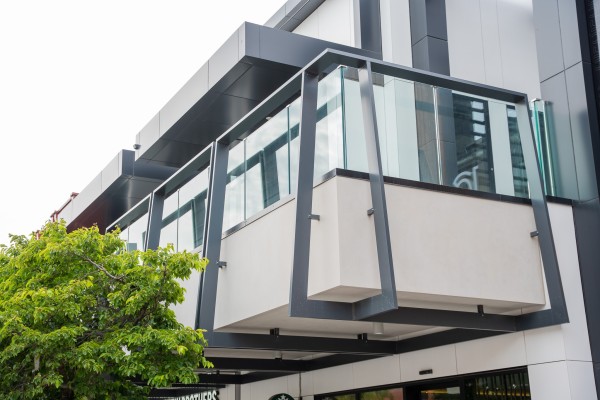
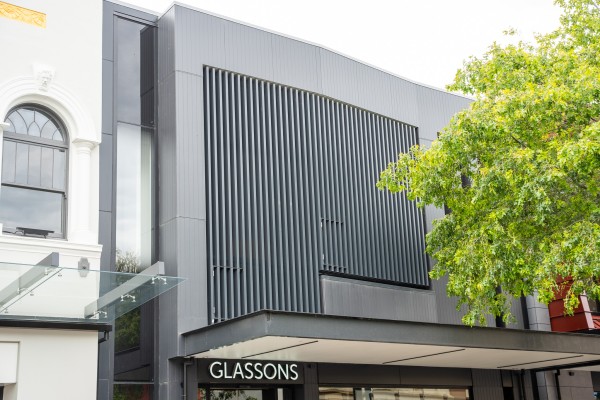
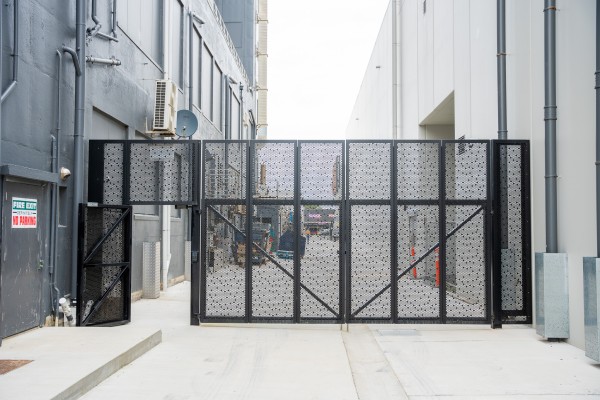
Architect Buchan Group Contractor Amalgamated Builders Limited
Location Invercargill

