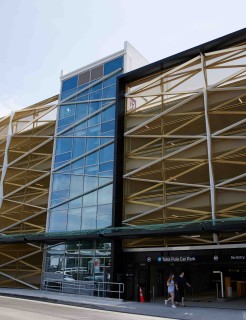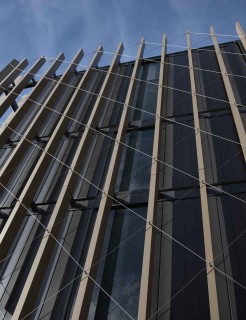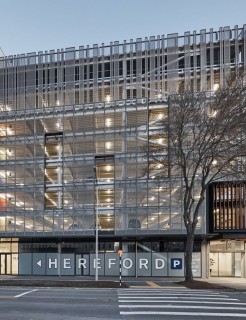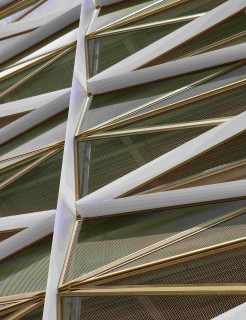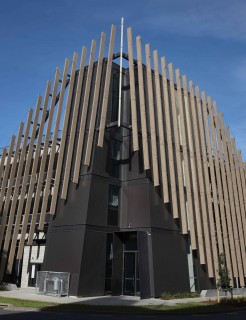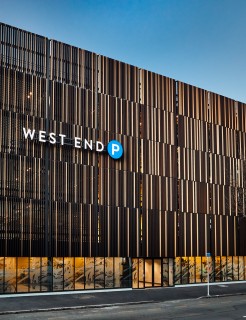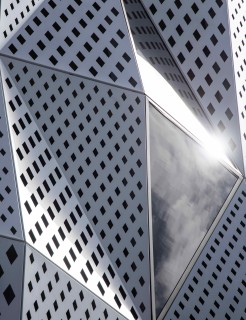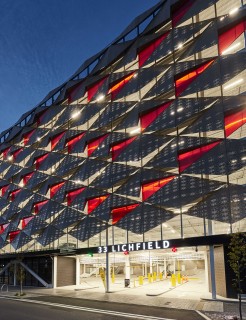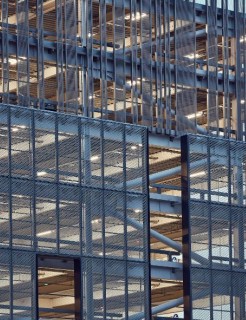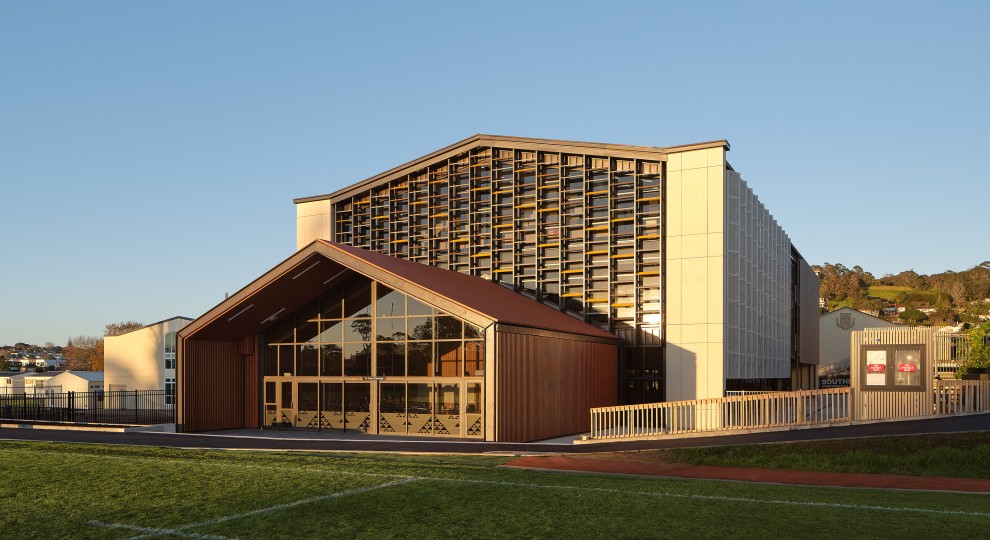
Mount Albert Grammar School
The new Nairn Building at Mount Albert Grammar School is home to the Social Sciences Department, an upgraded library facility, and also serves as the base for Te Puna o Wairaka. Named after the former Headmaster, Murray Nairn (1954-1969), who dreamed of all students being housed in purposely built classrooms, not prefab buildings, it was opened in May 2024.
The architectural vision by ASC Architects was intended to capture the character of the school, paying homage to tradition and the school’s heritage, while embracing the future and the modern inclusive environment intended for students.
The design for MAGS called for an extensive and varied selection of Insol products to create the character defining look required. Large, perforated screens and vertical louvers on the side of the building were to provide shading for multiple levels, with a clever combination of vertical & horizontal louvers at the northern elevation providing the same functional benefit but offering a much different aesthetic.
The plant room was to be camouflaged from conscious sight with the use of dark colored aluminum battens. At the opposite end of the visual spectrum, the whare and feature sunshading louver display behind it, were intended to be impossible to ignore, with a striking design of color that sees a powerful and culturally significant shade of red for the whare, set against the multi-colored backdrop from those feature sun shading louvers on the glazed north elevation. It was a bold and purposeful design, and stands in marked contrast to the forgettable looks of many school buildings of the past
The large perforated screens that flow down the 2 stories of the building, like sails rippling in the wind, were constructed using an Insol dapple pattern called ‘dusk’, made from 3mm aluminum, with an open area of 52.13%. That’s enough to provide the required share but to also allow enough sunlight to illuminate the interior sufficiently enough to keep growing minds awake. The dapple screens were finished in Duratec Titania and fixed via bracketry and vertical support to the steel support structure.
Further along the east and west elevation are Solaris 440 louvers. 20 blades on each elevation were organized vertically and finished in a Duratec Matt Champagne powdercoat. The span capabilities of the Solaris range make them ideal and is why they have been used in multiple educational and hospitality buildings for their sun shading ability.
The Plant Room might go unnoticed (as it should) but look closely and you can recognize the Solaris 50 battens. They are hidden fixed, with the Duratec Matt Champagne powdercoat finish purposely dulling them to passing eyes.
To be honest, most passing eyes will be transfixed on the Whare anyway, which uses a mixture of Solaris 50 and Solaris 75 aluminum battens for the rainscreen. Fixed vertically at 100mm centers via a hidden fixing detail, the closely grouped battens create strong visual lines, the intensity of the shadows from the gaps reinforcing the aesthetic and calling your attention to it. The soffit to the Whare and main building use Solaris 100 battens in the same Metwood powdercoat finish, continuing the established look of the building and providing contrast to the glazed entranceway.
What isn’t noticeable is the bespoke engineered fixing detail which enables the batten system to be attached to the warm roof and wall system, without penetrations through the roof and walls. This ensures that the waterproof envelope is not compromised and avoids any thermal bridges which may compromise performance of the externally insulated roof and walls.
Beyond the whare are the feature sunshading louvers. 16 x Solaris 440 louvers were arranged vertically, with 181 Caldera 390x50 louvers then fixed between them and regular centers and varying angles. The colorsalternate randomly, bringing the visual alive with colors seemingly shifting depending on the viewing angle and time of the day. What doesn’t change is the sun shading performance they provide for the interior space behind the north facing glazing.
The completed Nairn building at Mount Albert Grammar is the type of building we think the educator it is named after would have appreciated. It cleverly projects both tradition and change, simultaneously allowing lessons from the past and ideas for the future to combine, creating a character and place that sets students up for success, today.
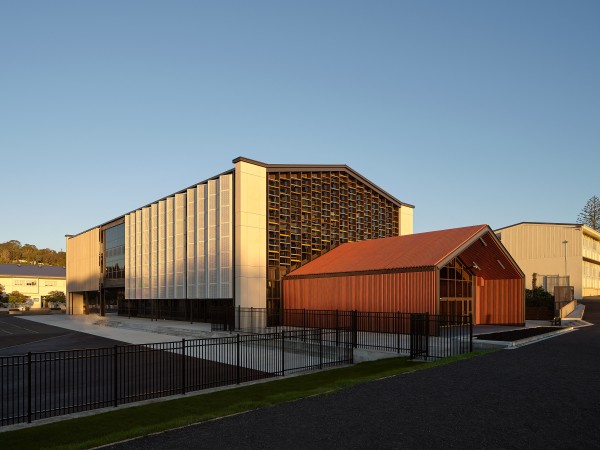
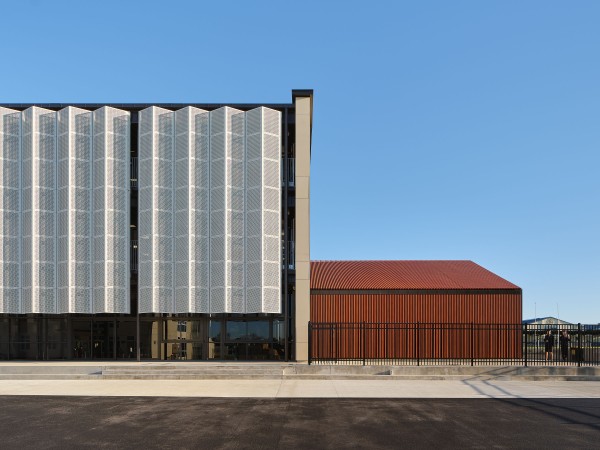
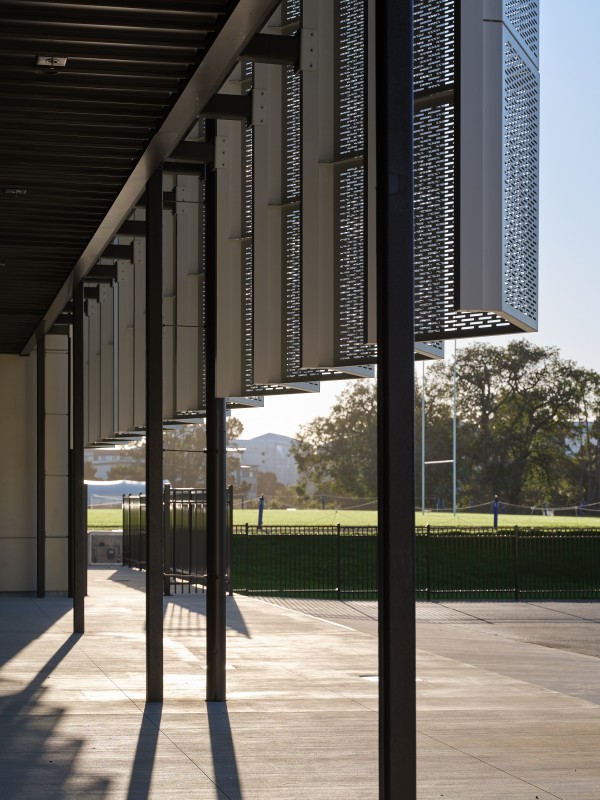
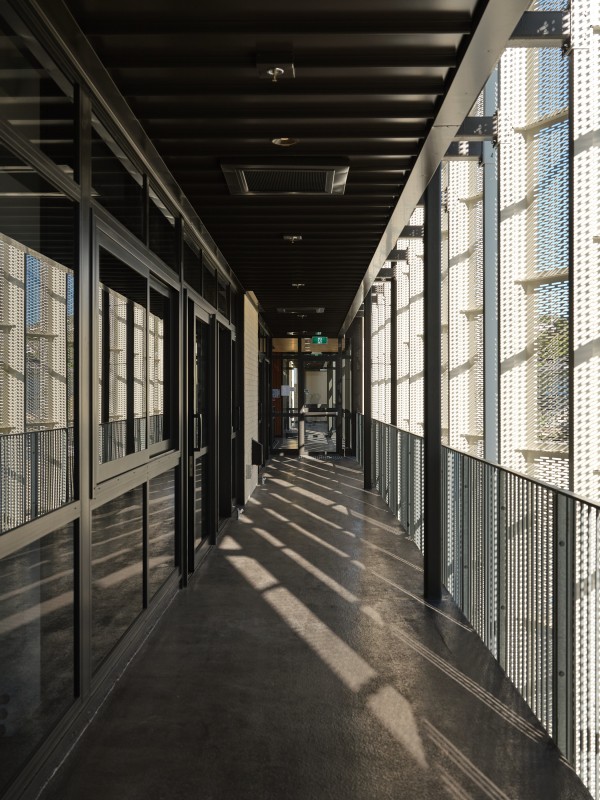
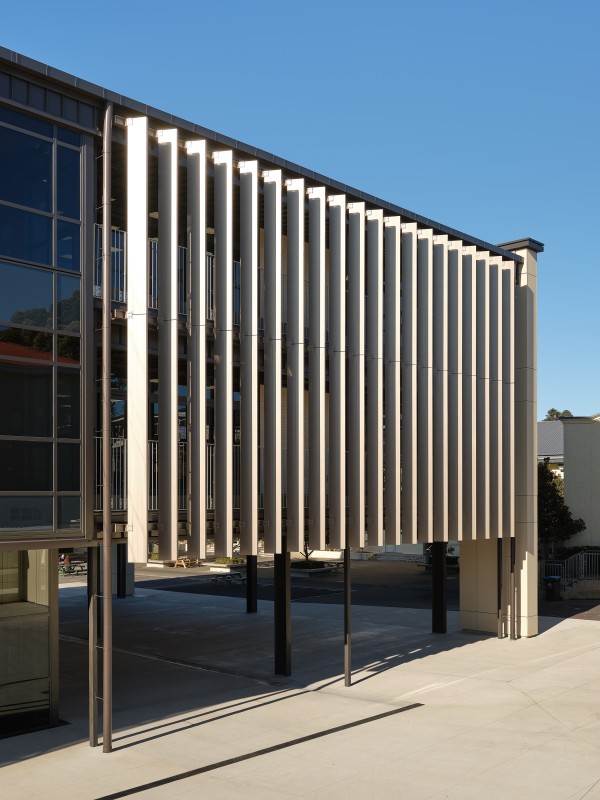
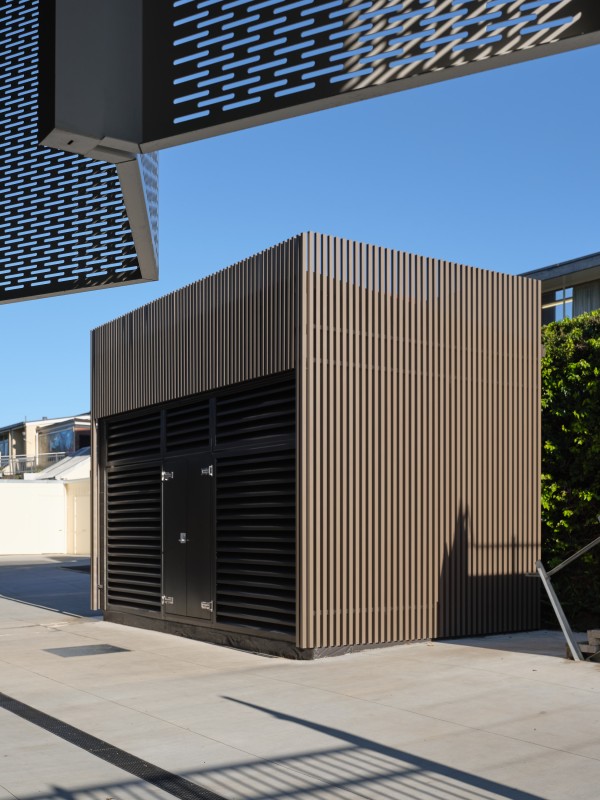
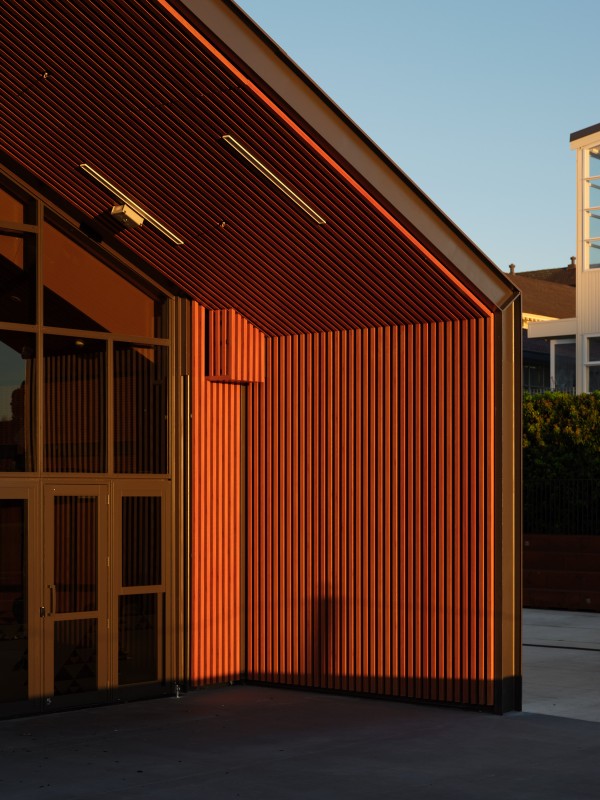
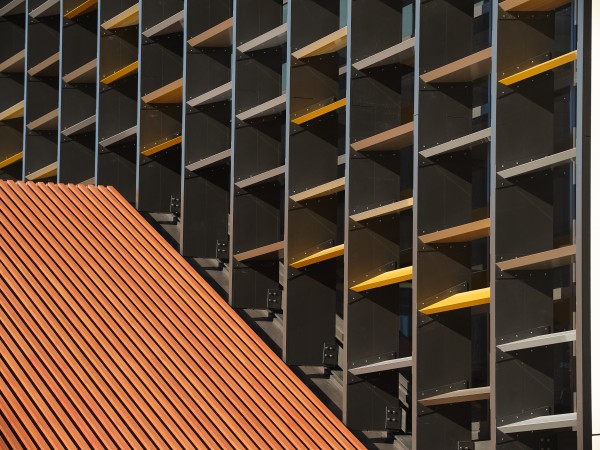
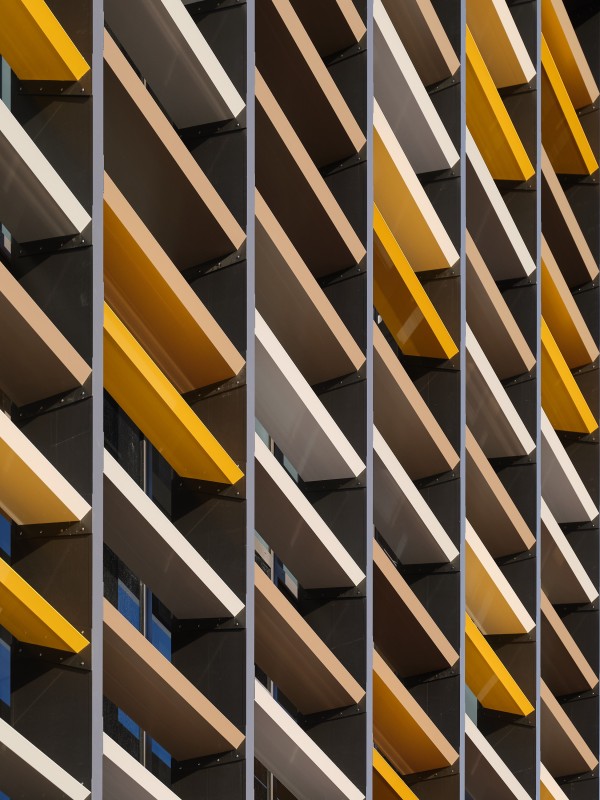
Architect ASC Architects Contractor Southbase Construction
Location Auckland

