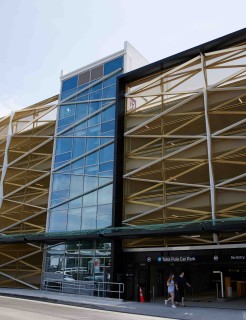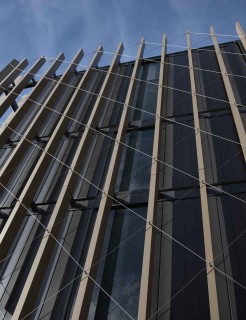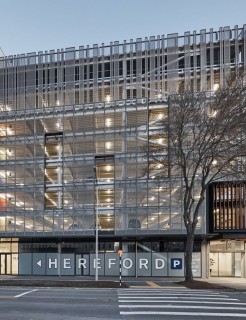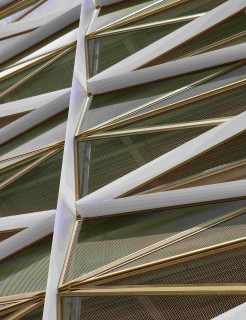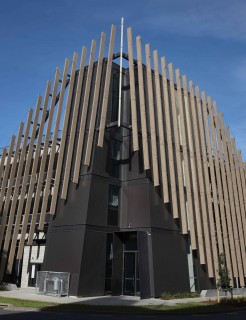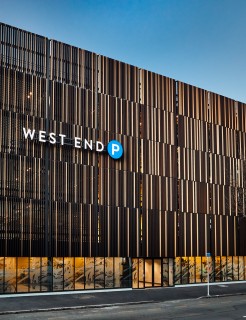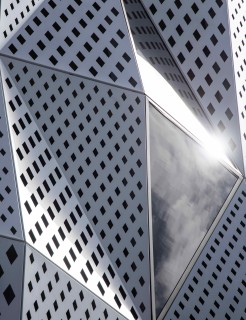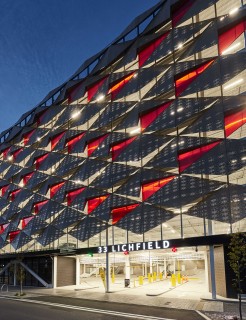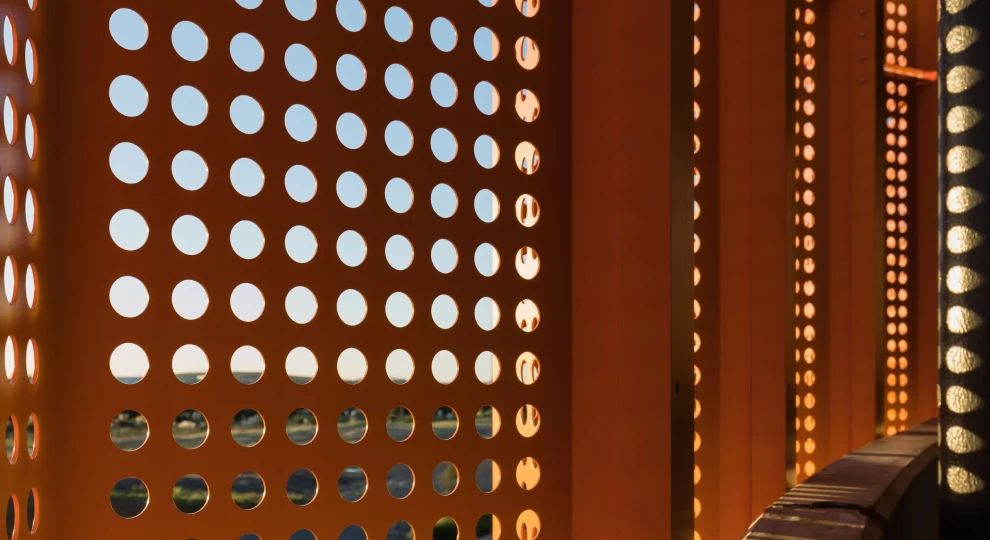
Ormiston Town Centre
A vibrant design that perfectly showcases the entrancing effect of dappled light from a custom dapple pattern. The clever use of a burnt orange color, combined with gray powder coated Solaris louvers, delivers a unique aesthetic for a future-looking development less than 30kms from downtown Auckland.
Situated less than a 30 minute drive for over 1 million locals, the newly developed Ormiston Town Centermakes use of land earmarked some 20 years ago by the then Manukau City Council.
Part of a broader picture spread over 19 hectares and to include civic amenities, the design included a distinct color, linking the design to local history. The Kahikatea Tree is the predominant native tree of the area and NZ’s largest indenginious tree. The burnt orange color of the design coming from its fertilizedcones.
Wrapping the curve of the car park ramp and incorporated into the adjoining supermarket building, the complimentary use of a custom dapple pattern and custom louver profiles were to be used in both the burnt orange and ‘Storm Pearl’ gray.
For the curved wrap, a custom variation of dapple lightshade was developed. Carefully following the contours of the parking ramp and powder coated in that burnt orange, the dappled light accentuates the entrance and exitway as it snakes its way from inside to outside. Chosen for aesthetics and longevity, the dapple panels will continue shining the way for vehicles for years to come.
The burnt orange color was designed to seep into the adjoining structure, alternating with custom louverprofiles with a ‘Storm Pearl’ gray powder coated finish. The line of color is reduced with the louver height as the orange makes way for the gray, except for a final splash of color further around the building. The custom louvers, of varying heights at the stairwell location, complete the car park and provide an aesthetically pleasing base design.
When standing back, the complete design is vibrant but not overpowering. The clever use of color, perforated sheet metal and louvers achieving a grounded look which is rooted in the history of the area whilst providing a lively base for the future and continued urban regeneration.
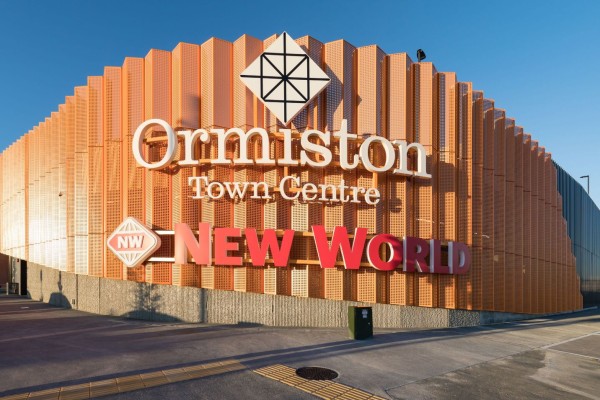

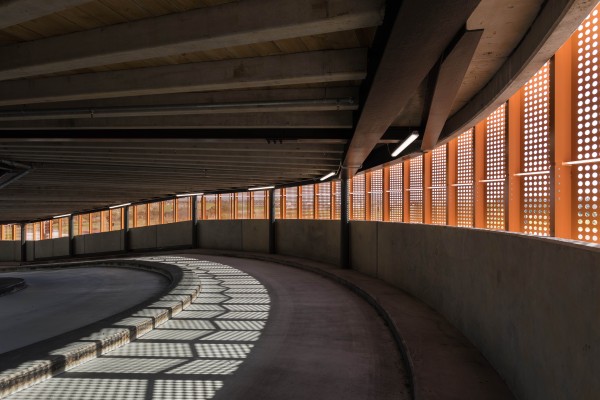
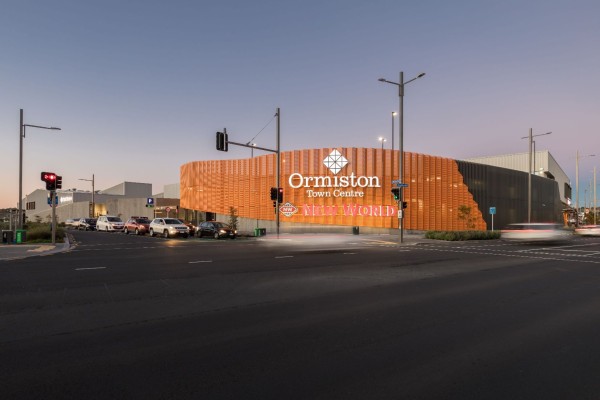
Client Todd Property Group & Auckland Council Property Ltd Architect Jasmax and NH Architecture
Contractor Scarbro Construction Location Ormiston, Auckland

