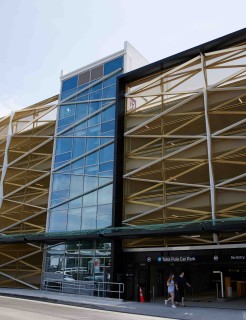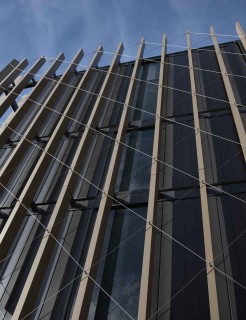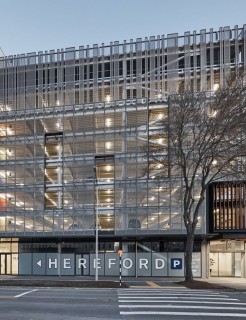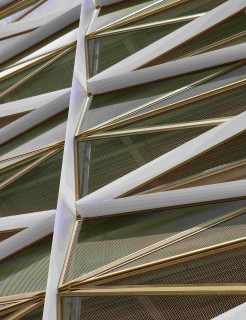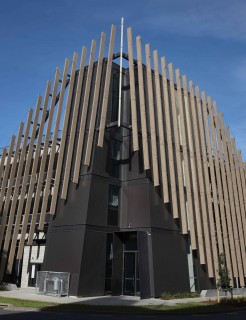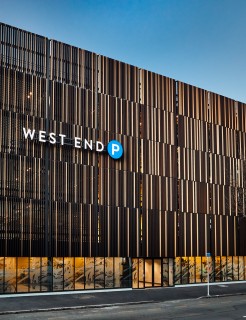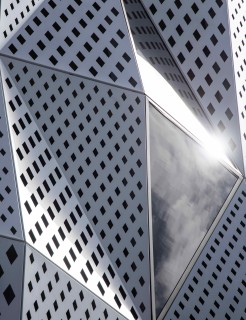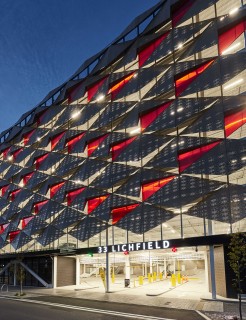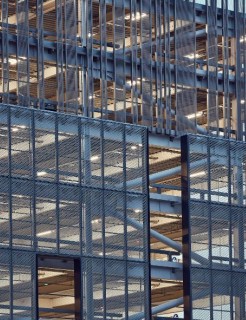
The Pa
The Pa is the largest capital project in the 59 year history of the University of Waikato and is seen as the visual embodiment of the University’s aspirations for the future. It’s here where students will immerse themselves in University life, with social and learning spaces, a large stage for events and a dedicated area for tauira Maori.
The Wharenui establishes the form of the building, the roof reaching out to welcome and create the new spaces in a gesture of inclusion and friendship. To the left of the main entrance, the first floor becomes the main visual draw, featuring a chevron fin design that extends the cultural narrative and meets internal shading requirements. Running along the northern elevation is a horizontal bank of louvers to shade the recessed glass building frontage, and on the western elevation vertical louvers complete the same function with a more boxed aesthetic. Finally, the stairwell towards the rear of the building is finished on two sides in glass louvers.
To create the series of fins with the chevron, which change in length as they follow the angle of the roof and wrap around the corner to the side of the building, a series of 28 custom folded aluminum fins were developed. A combination of 4mm and 12mm marine aluminum sheets were folded and fabricated to form the chevron, carefully welded and powder coated for added strength and an improved aesthetic.
For the northern elevation, Caldera 240 fixed aluminum louvers are fixed to an aluminum support frame and run along the majority of the side of the building. They’re set forward from the glazed front, casting shadows inside the building but also under the substantial canopy, where students can socialize in the fresh air without being blinded or burnt by the sun.
At level 1 to the west, Caldera 640 fixed aluminum louvers are welded to a continuous aluminum angle. The row is repeated above but these are supported at the head by a custom aluminum folded hood. Viewed together, they appear to be the ribs or gills of the building, adding a blended look that elevates their functional shading responsibility to something more visually purposeful.
Lastly, the glass fin facade that houses the rear staircase is made from 17.2mm toughened laminated glass and fixed using a custom bracket system of our own design, which achieves the intended goal of simple elegance. The finished glass facade is modern and fresh, showcasing how glass louvers can be used in a contemporary fashion.
Now finished, the Pa is the multi-purpose facility it was intended to be. One where a sense of community can grow and lessons can be learned. Where the visual sense of inclusion is extended to physical interactions, and where the University can guide open minds to the future it aspires to create. It’s a wonderful showcase for how louvers can be used to create social and learning spaces, and how function and form can both be effective. And rather beautiful, too.
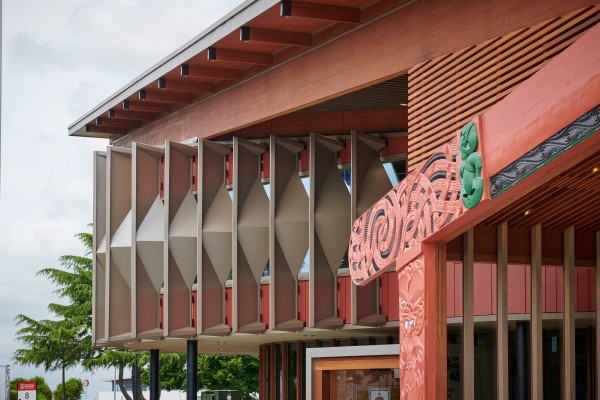
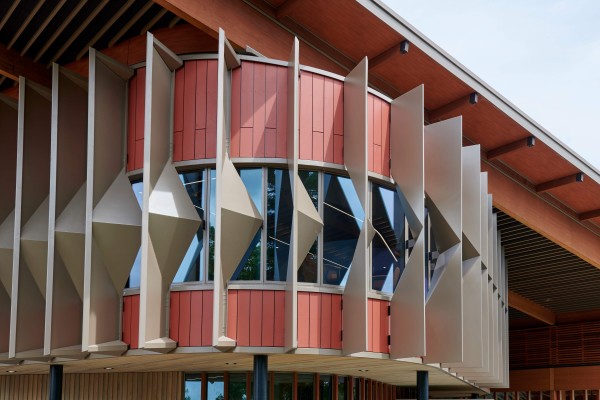
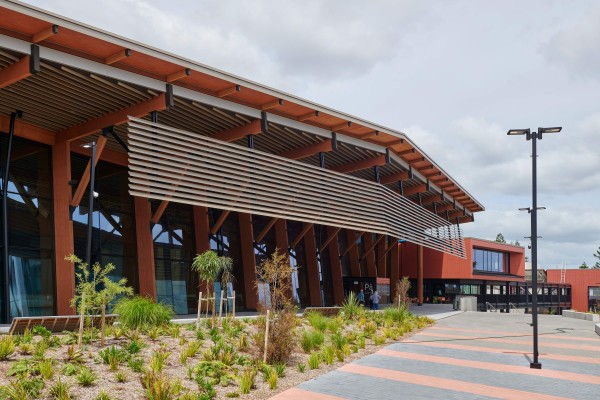
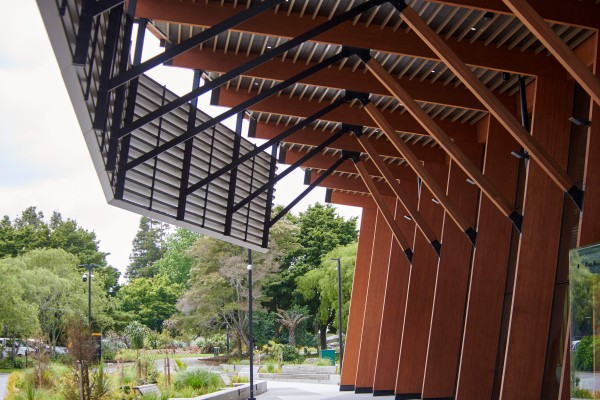
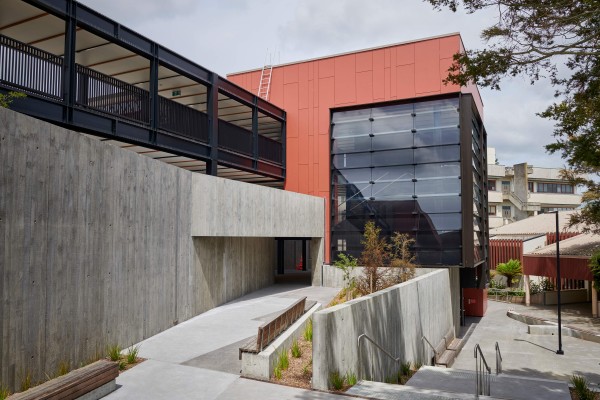
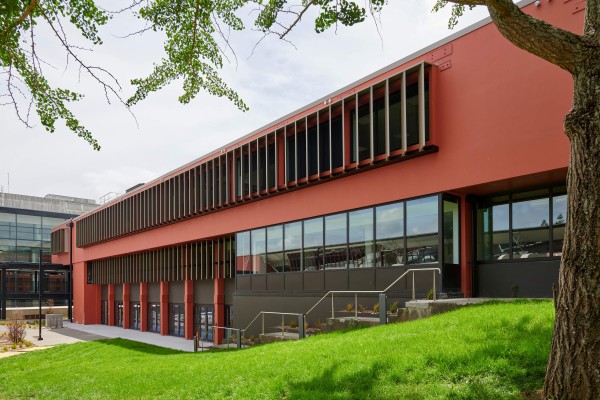
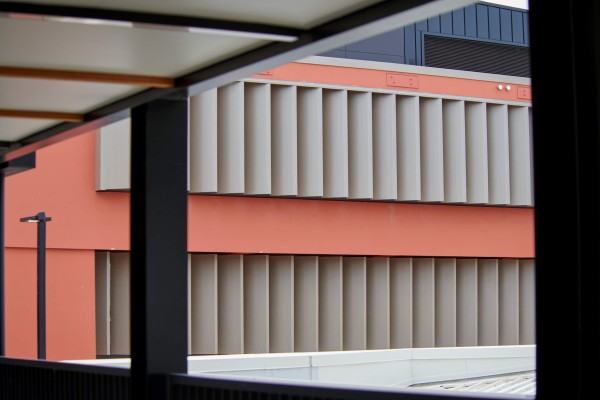
Architect Architectus Contractor Hawkins Construction
Location Hamilton

